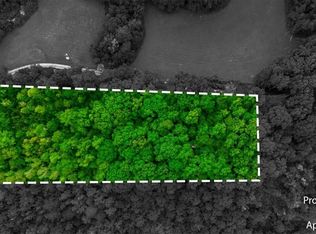Sold for $700,000
$700,000
155 Cherokee Trl, Easley, SC 29640
4beds
4,100sqft
Single Family Residence
Built in ----
15.94 Acres Lot
$700,500 Zestimate®
$171/sqft
$3,243 Estimated rent
Home value
$700,500
Estimated sales range
Not available
$3,243/mo
Zestimate® history
Loading...
Owner options
Explore your selling options
What's special
One of a kind custom build Craftsman home with Cedar siding. Dacusville hot spot with a totally private and tranquil setting surrounded by a creek. Picturesque views from your back balcony that expands the entire length of the home. The brick drive matches the streets of Punta Gorda. There is a beautiful breezeway to access your attached 3-car garage and a 4-car detached garage/huge workshop with electric, water and septic. All Pella casement windows and doors throughout. This is a one-story home with full finished walk-out basement, 4 Bedrooms, and 2 1/2 baths. Hardwood flooring throughout the main level, and ceramic tile flooring in basement. Additional great features include a beautiful foyer, an amazing two story conservatory/greenhouse, den, Rec-room in basement, walk-in pantry/2nd laundry, Corian countertops, and approximately 500 sq.ft. of unfinished space area. Home is wired for full generator system too!
Zillow last checked: 8 hours ago
Listing updated: August 28, 2025 at 06:10am
Listed by:
Marie Graziano 864-770-5640,
Open House Realty, LLC
Bought with:
AGENT NONMEMBER
NONMEMBER OFFICE
Source: WUMLS,MLS#: 20284700 Originating MLS: Western Upstate Association of Realtors
Originating MLS: Western Upstate Association of Realtors
Facts & features
Interior
Bedrooms & bathrooms
- Bedrooms: 4
- Bathrooms: 3
- Full bathrooms: 2
- 1/2 bathrooms: 1
- Main level bathrooms: 1
- Main level bedrooms: 1
Primary bedroom
- Dimensions: 14x21
Bedroom 2
- Level: Lower
- Dimensions: 15x21
Bedroom 3
- Level: Lower
- Dimensions: 13x18
Bedroom 4
- Level: Lower
- Dimensions: 13x15
Bonus room
- Level: Lower
- Dimensions: 17x21
Breakfast room nook
- Dimensions: 8x12
Den
- Dimensions: 12x14
Dining room
- Dimensions: 13x19
Kitchen
- Dimensions: 14x19
Laundry
- Dimensions: 7x15
Living room
- Dimensions: 18x22
Other
- Dimensions: 13x39
Other
- Features: Other
- Dimensions: 14x24
Pantry
- Dimensions: 17x17
Workshop
- Dimensions: 20x50
Heating
- Electric, Forced Air
Cooling
- Central Air, Electric, Forced Air
Appliances
- Included: See Remarks
- Laundry: Sink
Features
- Fireplace, Main Level Primary, Other, See Remarks, Smooth Ceilings, Shower Only, Solid Surface Counters, Walk-In Closet(s), Breakfast Area, Workshop
- Flooring: Ceramic Tile, Hardwood
- Doors: Storm Door(s)
- Basement: Full,Finished,Interior Entry,Walk-Out Access
- Has fireplace: Yes
Interior area
- Total structure area: 4,100
- Total interior livable area: 4,100 sqft
- Finished area above ground: 2,290
- Finished area below ground: 1,810
Property
Parking
- Total spaces: 4
- Parking features: Attached, Detached, Garage, Circular Driveway, Driveway, Other
- Attached garage spaces: 4
Features
- Levels: One
- Stories: 1
- Patio & porch: Balcony, Patio
- Exterior features: Balcony, Paved Driveway, Patio, Storm Windows/Doors
Lot
- Size: 15.94 Acres
- Features: Gentle Sloping, Level, Not In Subdivision, Outside City Limits, Stream/Creek, Sloped, Trees, Wooded
Details
- Additional structures: Greenhouse
- Parcel number: 513204720261
- Horses can be raised: Yes
Construction
Type & style
- Home type: SingleFamily
- Architectural style: Craftsman
- Property subtype: Single Family Residence
Materials
- Wood Siding
- Foundation: Basement, Slab
- Roof: Architectural,Shingle
Utilities & green energy
- Sewer: Septic Tank
- Water: Public, Private, Well
- Utilities for property: Electricity Available, Propane, Septic Available, Water Available
Community & neighborhood
Location
- Region: Easley
Other
Other facts
- Listing agreement: Exclusive Right To Sell
Price history
| Date | Event | Price |
|---|---|---|
| 8/27/2025 | Sold | $700,000-2.1%$171/sqft |
Source: | ||
| 6/6/2025 | Pending sale | $715,000$174/sqft |
Source: | ||
| 6/5/2025 | Price change | $715,000-1.4%$174/sqft |
Source: | ||
| 5/28/2025 | Price change | $725,000-3.3%$177/sqft |
Source: | ||
| 5/20/2025 | Price change | $750,000-3.2%$183/sqft |
Source: | ||
Public tax history
| Year | Property taxes | Tax assessment |
|---|---|---|
| 2024 | $3,496 +11.2% | $13,420 +11.9% |
| 2023 | $3,143 +135.8% | $11,990 |
| 2022 | $1,333 +3.4% | $11,990 |
Find assessor info on the county website
Neighborhood: 29640
Nearby schools
GreatSchools rating
- 5/10Dacusville Elementary SchoolGrades: PK-5Distance: 0.3 mi
- 8/10Dacusville Middle SchoolGrades: 6-8Distance: 0.6 mi
- 6/10Pickens High SchoolGrades: 9-12Distance: 9.8 mi
Schools provided by the listing agent
- Elementary: Dacusville Elem
- Middle: Dacusville Midd
- High: Pickens High
Source: WUMLS. This data may not be complete. We recommend contacting the local school district to confirm school assignments for this home.
Get a cash offer in 3 minutes
Find out how much your home could sell for in as little as 3 minutes with a no-obligation cash offer.
Estimated market value
$700,500
