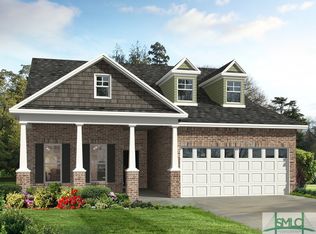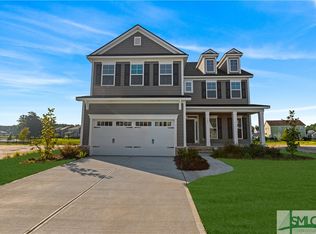Sold for $529,240
$529,240
155 Champlain Drive, Pooler, GA 31322
3beds
2,080sqft
Single Family Residence
Built in 2024
10,193.04 Square Feet Lot
$529,000 Zestimate®
$254/sqft
$2,799 Estimated rent
Home value
$529,000
$492,000 - $566,000
$2,799/mo
Zestimate® history
Loading...
Owner options
Explore your selling options
What's special
Savannah's Most Trusted Local Builder is Proud to Offer Our Roxboro Plan. In our exclusive GATED community, this home offers a Spacious & very open 3 bedrooms, 2.5 bathrooms that is all DECKED out! Love the large laundry room & oversized garage in this home. Inside the home you will find trim work in the foyer and crown extended to the whole house. Quartz countertops in the kitchen, Chef Series Single bowl sink, quartz bath countertops in full bathrooms, Gourmet Kitchen layout w/ double wall ovens, French Door Refrigerator. Luxury vinyl plank flooring in the common areas of the home, tile flooring in the bathrooms. Master bathroom will have the oversized tiled shower at 6 ft wide with a 12 inch tiled bench. Covered porch across back of house, full sod and irrigation in front and back yards. Spray foam insulation in the attic area saves you $$$ on your cooling bill! 20 minutes from Downtown Savannah and 5 minutes from the airport.
Zillow last checked: 8 hours ago
Listing updated: April 22, 2025 at 01:20pm
Listed by:
Mark D. Jones 912-507-3371,
Landmark 24 Realty, Inc
Bought with:
Tiffany M. Wolfe, 366855
McIntosh Realty Team LLC
Source: Hive MLS,MLS#: SA301704
Facts & features
Interior
Bedrooms & bathrooms
- Bedrooms: 3
- Bathrooms: 3
- Full bathrooms: 2
- 1/2 bathrooms: 1
Heating
- Electric, Heat Pump
Cooling
- Electric, Heat Pump
Appliances
- Included: Some Electric Appliances, Cooktop, Double Oven, Dishwasher, Electric Water Heater, Disposal, Microwave, Range Hood, Refrigerator
- Laundry: Laundry Room, Washer Hookup, Dryer Hookup
Features
- Built-in Features, Breakfast Area, Tray Ceiling(s), Ceiling Fan(s), Double Vanity, High Ceilings, Main Level Primary, Pull Down Attic Stairs, Recessed Lighting, Separate Shower, Fireplace, Programmable Thermostat
- Attic: Pull Down Stairs
- Has fireplace: Yes
- Fireplace features: Electric, Family Room
Interior area
- Total interior livable area: 2,080 sqft
Property
Parking
- Total spaces: 2
- Parking features: Attached, Garage Door Opener
- Garage spaces: 2
Features
- Patio & porch: Covered, Patio, Front Porch
- Pool features: Community
Lot
- Size: 10,193 sqft
- Features: Interior Lot, Sprinkler System
Details
- Parcel number: 51014C12010
- Special conditions: Standard
Construction
Type & style
- Home type: SingleFamily
- Architectural style: Ranch
- Property subtype: Single Family Residence
Materials
- Brick, Concrete
- Foundation: Raised, Slab
Condition
- Under Construction
- New construction: Yes
- Year built: 2024
Details
- Builder model: Roxboro
- Builder name: Landmark 24 homes
- Warranty included: Yes
Utilities & green energy
- Sewer: Public Sewer
- Water: Public
- Utilities for property: Cable Available, Underground Utilities
Green energy
- Energy efficient items: Insulation
Community & neighborhood
Community
- Community features: Clubhouse, Pool, Fitness Center, Gated, Playground, Street Lights, Sidewalks, Tennis Court(s), Curbs, Gutter(s)
Location
- Region: Pooler
- Subdivision: Forest Lakes
HOA & financial
HOA
- Has HOA: Yes
- HOA fee: $1,304 annually
- Association name: Coastal Elite
Other
Other facts
- Listing agreement: Exclusive Right To Sell
- Listing terms: Cash,Conventional,FHA,VA Loan
- Ownership type: Builder
Price history
| Date | Event | Price |
|---|---|---|
| 4/22/2025 | Sold | $529,240-4.5%$254/sqft |
Source: | ||
| 3/25/2025 | Pending sale | $554,240$266/sqft |
Source: | ||
| 10/15/2024 | Price change | $554,240+1.8%$266/sqft |
Source: | ||
| 10/10/2024 | Price change | $544,240-1.8%$262/sqft |
Source: | ||
| 10/4/2024 | Price change | $554,240-1.8%$266/sqft |
Source: | ||
Public tax history
| Year | Property taxes | Tax assessment |
|---|---|---|
| 2025 | $5,517 | $172,160 +572.5% |
| 2024 | -- | $25,600 |
Find assessor info on the county website
Neighborhood: 31322
Nearby schools
GreatSchools rating
- 7/10New Hampstead K-8 SchoolGrades: PK-8Distance: 5.9 mi
- 5/10New Hampstead High SchoolGrades: 9-12Distance: 5.6 mi
Schools provided by the listing agent
- Elementary: Godley Stn
- Middle: New Hampstead
- High: New Hampstead
Source: Hive MLS. This data may not be complete. We recommend contacting the local school district to confirm school assignments for this home.
Get pre-qualified for a loan
At Zillow Home Loans, we can pre-qualify you in as little as 5 minutes with no impact to your credit score.An equal housing lender. NMLS #10287.
Sell with ease on Zillow
Get a Zillow Showcase℠ listing at no additional cost and you could sell for —faster.
$529,000
2% more+$10,580
With Zillow Showcase(estimated)$539,580

