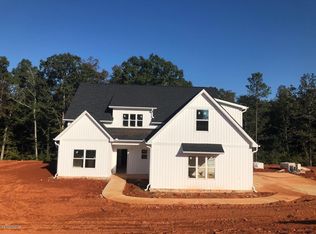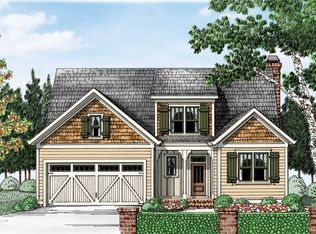Closed
$460,000
155 Carters Way, Forsyth, GA 31029
4beds
2,650sqft
Single Family Residence
Built in 2019
1 Acres Lot
$457,000 Zestimate®
$174/sqft
$2,612 Estimated rent
Home value
$457,000
Estimated sales range
Not available
$2,612/mo
Zestimate® history
Loading...
Owner options
Explore your selling options
What's special
Welcome to your dream home - with NO HOA fees! That's right! This stunning 4-bedroom, 3-bathroom house is a perfect blend of comfort and elegance. As you step inside, you'll be greeted by an open floor plan that seamlessly connects the living (with electric fireplace), dining, and kitchen areas, creating an inviting space for both relaxation and entertaining. The beautiful kitchen is a chef's delight, featuring a center island with a butcher block countertop, providing ample space for meal preparation and casual dining. The spacious master suite offers a serene retreat with his and her closets, ensuring plenty of storage for all your needs. Upstairs, you'll find an oversized bedroom with a full bath, multiple closets, and attic storage, making it an ideal space for guests or a private home office. The 3-car garage provides plenty of room for vehicles and additional storage. Located in a culdesac, just south of Forsyth and north of Bolingbroke, this home is situated in the sought-after Bellwood Plantation neighborhood. Come on in and enjoy the benefits of country-living in a community that feels like family - just outside the city limits. Don't miss the opportunity to make this beautiful house your new home!
Zillow last checked: 8 hours ago
Listing updated: January 16, 2025 at 01:22pm
Listed by:
Chrissy Ham 478-808-7281,
Connie R. Ham Middle GA Realty,
Kerri Swearingen 478-808-8000,
Connie R. Ham Middle GA Realty
Bought with:
Non Mls Salesperson, 355241
Non-Mls Company
Source: GAMLS,MLS#: 10407847
Facts & features
Interior
Bedrooms & bathrooms
- Bedrooms: 4
- Bathrooms: 3
- Full bathrooms: 3
- Main level bathrooms: 2
- Main level bedrooms: 3
Dining room
- Features: Dining Rm/Living Rm Combo
Kitchen
- Features: Kitchen Island, Solid Surface Counters
Heating
- Central, Electric
Cooling
- Central Air, Electric
Appliances
- Included: Cooktop, Dishwasher, Microwave, Oven
- Laundry: Other
Features
- Double Vanity, Master On Main Level, Soaking Tub, Tile Bath, Walk-In Closet(s)
- Flooring: Carpet, Other, Tile
- Basement: None
- Number of fireplaces: 1
- Fireplace features: Family Room
Interior area
- Total structure area: 2,650
- Total interior livable area: 2,650 sqft
- Finished area above ground: 2,650
- Finished area below ground: 0
Property
Parking
- Total spaces: 3
- Parking features: Garage
- Has garage: Yes
Features
- Levels: One
- Stories: 1
- Patio & porch: Patio
Lot
- Size: 1 Acres
- Features: Cul-De-Sac
- Residential vegetation: Partially Wooded
Details
- Parcel number: 066A032
- Special conditions: Covenants/Restrictions
Construction
Type & style
- Home type: SingleFamily
- Architectural style: Traditional
- Property subtype: Single Family Residence
Materials
- Brick
- Foundation: Slab
- Roof: Composition
Condition
- Resale
- New construction: No
- Year built: 2019
Utilities & green energy
- Sewer: Septic Tank
- Water: Public
- Utilities for property: Electricity Available, High Speed Internet
Community & neighborhood
Community
- Community features: None
Location
- Region: Forsyth
- Subdivision: Bellewood Plantation
Other
Other facts
- Listing agreement: Exclusive Right To Sell
- Listing terms: Cash,Conventional,FHA,Other,VA Loan
Price history
| Date | Event | Price |
|---|---|---|
| 1/16/2025 | Sold | $460,000-1.1%$174/sqft |
Source: | ||
| 11/12/2024 | Pending sale | $465,000$175/sqft |
Source: | ||
| 11/1/2024 | Listed for sale | $465,000+13.4%$175/sqft |
Source: | ||
| 7/1/2022 | Sold | $410,000$155/sqft |
Source: Public Record Report a problem | ||
| 5/25/2022 | Pending sale | $410,000$155/sqft |
Source: | ||
Public tax history
| Year | Property taxes | Tax assessment |
|---|---|---|
| 2024 | $4,710 +10.9% | $186,360 +14.7% |
| 2023 | $4,246 +16.7% | $162,480 +11% |
| 2022 | $3,640 +12.3% | $146,440 +14.7% |
Find assessor info on the county website
Neighborhood: 31029
Nearby schools
GreatSchools rating
- 7/10T.G. Scott Elementary SchoolGrades: PK-5Distance: 1.2 mi
- 7/10Monroe County Middle School Banks Stephens CampusGrades: 6-8Distance: 1.1 mi
- 7/10Mary Persons High SchoolGrades: 9-12Distance: 2.1 mi
Schools provided by the listing agent
- Elementary: Tg Scott
- Middle: Monroe County
- High: Mary Persons
Source: GAMLS. This data may not be complete. We recommend contacting the local school district to confirm school assignments for this home.
Get a cash offer in 3 minutes
Find out how much your home could sell for in as little as 3 minutes with a no-obligation cash offer.
Estimated market value$457,000
Get a cash offer in 3 minutes
Find out how much your home could sell for in as little as 3 minutes with a no-obligation cash offer.
Estimated market value
$457,000

