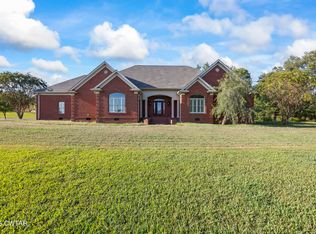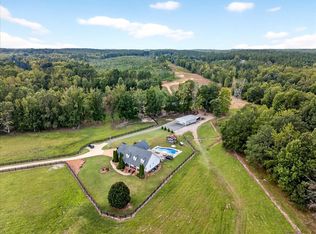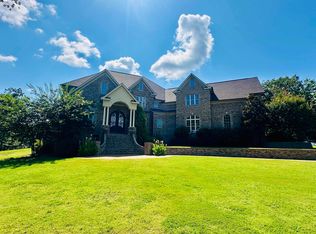Walk out of the 4,885+- square foot gorgeous home & view the rolling hills right in front of you! The home features 4 bedrooms, 2.5 baths, laundry room, basement w/ 2 car garage, craft room, safe room, heated/cooled large back porch/entertainment area with kitchen & gas fireplace! Exquisite landscaping w/ stone walls, trees, shrubs, azaleas, water fountain, inground pool w/ separate pavilion for covered outdoor cooking! Also includes a 4-car storage/utility building, barn & outbuilding!
For sale
$1,595,000
155 Carlins Rd, Hornsby, TN 38044
4beds
4,885sqft
Est.:
Single Family Residence
Built in 1994
215 Acres Lot
$1,449,700 Zestimate®
$327/sqft
$-- HOA
What's special
Rolling hillsWater fountainInground poolStone wallsCraft roomSafe roomLaundry room
- 184 days |
- 706 |
- 53 |
Zillow last checked: 8 hours ago
Listing updated: September 21, 2025 at 12:49pm
Listed by:
Robert L Sain,
Bolivar Ins & R/E Agency Inc. 731-658-3011
Source: MAAR,MLS#: 10201292
Tour with a local agent
Facts & features
Interior
Bedrooms & bathrooms
- Bedrooms: 4
- Bathrooms: 3
- Full bathrooms: 2
- 1/2 bathrooms: 1
Rooms
- Room types: 2nd Kitchen, Bonus Room, Office/Sewing Room, Other (See Remarks), Sun Room
Primary bedroom
- Features: Hardwood Floor, Sitting Area, Tile Floor, Walk-In Closet(s)
- Level: First
- Width: 0
Primary bathroom
- Features: Dressing Area, Separate Shower, Tile Floor, Full Bath
Dining room
- Width: 0
Kitchen
- Features: Breakfast Bar, Kitchen Island, Pantry, Updated/Renovated Kitchen
Living room
- Features: Separate Living Room
- Width: 0
Office
- Features: Tile Floor
- Level: First
Den
- Width: 0
Heating
- Central
Cooling
- Ceiling Fan(s), Central Air, Other (See REMARKS)
Appliances
- Included: Dishwasher, Disposal, Gas Cooktop, Microwave, Other (See REMARKS), Range/Oven, Refrigerator
- Laundry: Laundry Room
Features
- 1 or More BR Down, All Bedrooms Down, Full Bath Down, Half Bath Down, Luxury Primary Bath, Other (See Remarks), Primary Down, Renovated Bathroom, Separate Tub & Shower, Walk-In Closet(s), 2 or More Baths, 2nd Bedroom, 3rd Bedroom, 4th of More Bedrooms, Den/Great Room, Kitchen, Laundry Room, Living Room, Office, Primary Bedroom, Sun Room
- Flooring: Part Hardwood, Tile
- Basement: Crawl Space,Finished
- Attic: Attic Access
- Number of fireplaces: 2
- Fireplace features: Blower Fan, Gas Log, Living Room, In Other Room, Other (See Remarks)
Interior area
- Total interior livable area: 4,885 sqft
Property
Parking
- Total spaces: 6
- Parking features: Driveway/Pad, Garage Door Opener, More than 3 Coverd Spaces, Garage Faces Side, Workshop in Garage
- Has garage: Yes
- Covered spaces: 6
- Has uncovered spaces: Yes
Features
- Stories: 1
- Patio & porch: Covered Patio
- Exterior features: Storage, Other (See REMARKS)
- Has private pool: Yes
- Pool features: In Ground
- Has spa: Yes
- Spa features: Whirlpool(s)
- Fencing: Iron Fence
- Waterfront features: Lake/Pond on Property
Lot
- Size: 215 Acres
- Dimensions: 215 Acres
- Features: Landscaped, Other (See Remarks), Professionally Landscaped, Wooded, Well Landscaped Grounds
Details
- Additional structures: Storage, Barn/Stable, Workshop
- Parcel number: Hardeman County Map 134 Parcel 019.00 McNairy County Map 104 Parcel 012.00
Construction
Type & style
- Home type: SingleFamily
- Architectural style: Traditional
- Property subtype: Single Family Residence
Materials
- Brick Veneer, Vinyl Siding
- Roof: Composition Shingles
Condition
- New construction: No
- Year built: 1994
Utilities & green energy
- Sewer: Septic Tank
- Water: Public, Well
Community & HOA
Community
- Security: Smoke Detector(s)
- Subdivision: Hardeman County Mcnairy County
Location
- Region: Hornsby
Financial & listing details
- Price per square foot: $327/sqft
- Tax assessed value: $843,200
- Annual tax amount: $3,480
- Price range: $1.6M - $1.6M
- Date on market: 7/15/2025
- Cumulative days on market: 736 days
Estimated market value
$1,449,700
$1.38M - $1.52M
$2,198/mo
Price history
Price history
| Date | Event | Price |
|---|---|---|
| 7/15/2025 | Listed for sale | $1,595,000-5.9%$327/sqft |
Source: | ||
| 7/11/2025 | Listing removed | $1,695,000$347/sqft |
Source: | ||
| 1/28/2025 | Listed for sale | $1,695,000+10835.5%$347/sqft |
Source: | ||
| 10/15/2010 | Sold | $15,500$3/sqft |
Source: Public Record Report a problem | ||
Public tax history
Public tax history
| Year | Property taxes | Tax assessment |
|---|---|---|
| 2024 | $2,357 0% | $130,200 |
| 2023 | $2,357 +0.7% | $130,200 +41.9% |
| 2022 | $2,340 | $91,775 |
Find assessor info on the county website
BuyAbility℠ payment
Est. payment
$9,219/mo
Principal & interest
$7797
Property taxes
$864
Home insurance
$558
Climate risks
Neighborhood: 38044
Nearby schools
GreatSchools rating
- 5/10Middleton Elementary SchoolGrades: PK-6Distance: 6.8 mi
- 3/10Middleton High SchoolGrades: 7-12Distance: 7.3 mi
- Loading
- Loading




