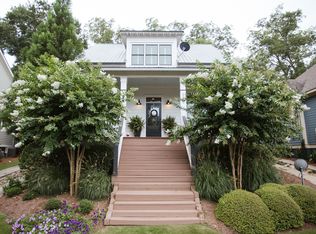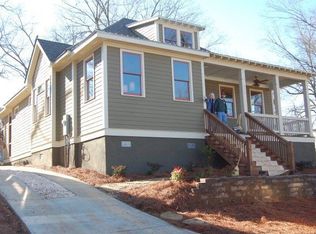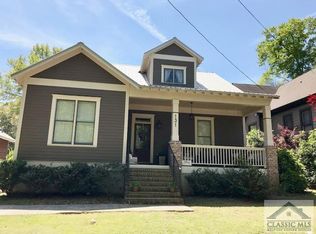Incredible newer construction on sweet street in Boulevard Historic District. This beautiful home was masterfully crafted in 2008 and features a new roof and fresh exterior paint. The front porch is extra large and provides an amazing place to welcome friends and enjoy an additional living area. It sits nice and high and even has an extra breeze! The main level has dramatic 10' ceilings and an open living and dining room floor plan. The kitchen has custom cabinetry and plenty of storage. Through the kitchen on the rear of the house is a home office, currently being used as a nursery. The master bedroom on the main has a beautiful bathroom with extra large shower, dual vanities, and an oversized closet. Upstairs are two generously sized bedrooms with a loft / playspace between. The upstairs bathroom boasts a clawfoot bathtub and a custom made stained glass window by local artist, Marianne Parr. There is abundant storage upstairs with large closets, a linen closet, and additional attic storage. There is an attached one-car garage - a rarity for Boulevard! - and a small terraced fenced backyard perfect for a small garden and enjoying some outside time. This tightly-knit community enjoys the walkability of in-town living and an easy walk to Chase Street Elementary.
This property is off market, which means it's not currently listed for sale or rent on Zillow. This may be different from what's available on other websites or public sources.


