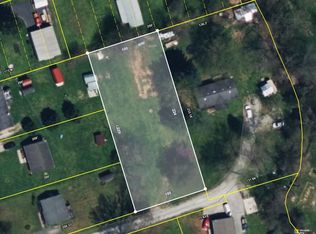Sold for $365,949
$365,949
155 Butter And Egg Rd, Jacksboro, TN 37757
3beds
2,987sqft
Single Family Residence
Built in 1956
1.7 Acres Lot
$397,900 Zestimate®
$123/sqft
$2,565 Estimated rent
Home value
$397,900
$366,000 - $434,000
$2,565/mo
Zestimate® history
Loading...
Owner options
Explore your selling options
What's special
Welcome to this charming basement ranch home located in a peaceful setting on 1.7 acres. This property offers the perfect combination of comfort and functionality. The house features three bedrooms, three full bathrooms, and an updated kitchen that is sure to be the heart of this property. As you step inside, you are greeted with a warm and inviting atmosphere with abundant natural light. The living room boasts a cozy fireplace, creating a focal point for holidays and entertaining that is adjacent to the dining area. The well-appointed kitchen is a cooks delight, featuring stainless steel appliances, ample storage, pantry and a large breakfast bar. From the kitchen, you can access the deck area, perfect for enjoying morning coffee or dining. A highlight of this property is the 2 detached garages. Located just steps away from the main house, they offer plenty of space for parking multiple vehicles, storage, or even a workshop. The garage is equipped with electricity and provides flexibility for various uses. The basement is an open space that can be used to fit the needs of the owner. A walk out basement with a side entry, accessible to the lower drive. This home is conveniently situated near local amenities, including schools, parks, and shopping. Don't miss the opportunity to make this wonderful property your own.
Zillow last checked: 8 hours ago
Listing updated: August 14, 2023 at 07:58am
Listed by:
Tracy Lobertini,
Alco Builders & Realty Co
Bought with:
Scott Burton, 346759
Sellers Realty Company, Inc.
Source: East Tennessee Realtors,MLS#: 1229900
Facts & features
Interior
Bedrooms & bathrooms
- Bedrooms: 3
- Bathrooms: 3
- Full bathrooms: 3
Heating
- Central, Heat Pump, Natural Gas, Electric
Cooling
- Central Air, Ceiling Fan(s)
Appliances
- Included: Dishwasher, Microwave, Range, Refrigerator, Self Cleaning Oven
Features
- Walk-In Closet(s), Eat-in Kitchen
- Flooring: Laminate, Carpet, Hardwood, Vinyl, Tile
- Windows: Windows - Vinyl
- Basement: Finished
- Number of fireplaces: 1
- Fireplace features: Free Standing, Gas Log
Interior area
- Total structure area: 2,987
- Total interior livable area: 2,987 sqft
Property
Parking
- Total spaces: 2
- Parking features: Garage Door Opener, Designated Parking, Attached
- Attached garage spaces: 2
Features
- Has view: Yes
- View description: Mountain(s), Country Setting
- Waterfront features: Creek
Lot
- Size: 1.70 Acres
- Dimensions: 250 x 300
- Features: Level
Details
- Additional structures: Storage, Barn(s), Workshop
- Parcel number: 110AB031.00
Construction
Type & style
- Home type: SingleFamily
- Architectural style: Traditional
- Property subtype: Single Family Residence
Materials
- Vinyl Siding, Brick, Block
Condition
- Year built: 1956
Utilities & green energy
- Sewer: Public Sewer
- Water: Public
Community & neighborhood
Security
- Security features: Smoke Detector(s)
Location
- Region: Jacksboro
- Subdivision: Mary E Sharp Sub
Price history
| Date | Event | Price |
|---|---|---|
| 7/14/2023 | Sold | $365,949-2.4%$123/sqft |
Source: | ||
| 6/13/2023 | Pending sale | $375,000$126/sqft |
Source: | ||
| 6/12/2023 | Listed for sale | $375,000$126/sqft |
Source: | ||
Public tax history
Tax history is unavailable.
Neighborhood: 37757
Nearby schools
GreatSchools rating
- 7/10Jacksboro Elementary SchoolGrades: PK-5Distance: 0.8 mi
- 4/10Jacksboro Middle SchoolGrades: 6-8Distance: 0.2 mi
- 2/10Campbell County Comprehensive High SchoolGrades: 9-12Distance: 2.5 mi

Get pre-qualified for a loan
At Zillow Home Loans, we can pre-qualify you in as little as 5 minutes with no impact to your credit score.An equal housing lender. NMLS #10287.
