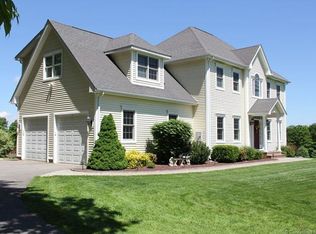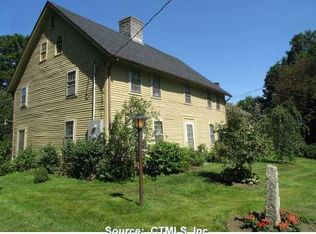Sold for $650,000
$650,000
155 Burrows Hill Road, Hebron, CT 06231
4beds
2,360sqft
Single Family Residence
Built in 1852
2.32 Acres Lot
$706,500 Zestimate®
$275/sqft
$3,128 Estimated rent
Home value
$706,500
$615,000 - $812,000
$3,128/mo
Zestimate® history
Loading...
Owner options
Explore your selling options
What's special
**Highest and best offers by January 10 for consideration. House will convey as is.** Greek Revival homestead full of character with an oversized attached barn on a level lot. Four large bedrooms, plus an office space. Oversized windows and tempered glass on the second floor. Large ceiling height. Original wide plank floors. Stunning exposed beams throughout the home. Marble fireplace surrounds. Main floor laundry and mud room. Completely remodeled farmhouse including updated electrical and secondary panel, updated plumbing, new gas line and propane fireplace. New furnace, new whole house water filtration system, new septic and retaining wall, and new radon system. New 50K roof and gutter system on all property structures. New landscaping including a koi pond and fruit orchard plus lots of mature perennials. New reclaimed flooring in dinning wing. Completely remodeled kitchen with imported Moroccan brass fixtures, imported Italian range, farmsink, new soapstone countertop, and new butler's pantry. New light fixtures throughout. The perfect little coffee nook filled with blooming lilacs in the window each spring. The attic has been wired to be finished into an additional room. New double pane windows throughout. New interior and exterior paint. Three oversized bedrooms and a fourth guest room or potential en-suite. Additional office nook. Featured in the town library.
Zillow last checked: 8 hours ago
Listing updated: March 06, 2025 at 10:00am
Listed by:
Derek Greene 860-560-1006,
Derek Greene 860-560-1006
Bought with:
MJ Agostini, REB.0004721
RE/MAX Right Choice
Source: Smart MLS,MLS#: 24063713
Facts & features
Interior
Bedrooms & bathrooms
- Bedrooms: 4
- Bathrooms: 2
- Full bathrooms: 2
Primary bedroom
- Level: Upper
Bedroom
- Level: Upper
Bedroom
- Level: Upper
Bedroom
- Level: Other
Heating
- Baseboard, Wood/Coal Stove, Zoned, Oil
Cooling
- Window Unit(s)
Appliances
- Included: Gas Range, Range Hood, Refrigerator, Dishwasher, Washer, Dryer, Electric Water Heater, Water Heater
- Laundry: Main Level, Mud Room
Features
- Windows: Storm Window(s), Thermopane Windows
- Basement: Full,Heated,Concrete
- Attic: Partially Finished,Floored,Walk-up
- Number of fireplaces: 2
Interior area
- Total structure area: 2,360
- Total interior livable area: 2,360 sqft
- Finished area above ground: 2,360
Property
Parking
- Total spaces: 2
- Parking features: Barn, Attached, Paved, Driveway, Private, Asphalt
- Attached garage spaces: 2
- Has uncovered spaces: Yes
Features
- Patio & porch: Covered
- Exterior features: Breezeway, Fruit Trees, Rain Gutters, Garden, Stone Wall
- Fencing: Stone
Lot
- Size: 2.32 Acres
Details
- Additional structures: Barn(s), Stable(s)
- Parcel number: 1624692
- Zoning: R-2
Construction
Type & style
- Home type: SingleFamily
- Architectural style: Barn,Farm House
- Property subtype: Single Family Residence
Materials
- Clapboard
- Foundation: Stone, Wood
- Roof: Asphalt
Condition
- New construction: No
- Year built: 1852
Utilities & green energy
- Sewer: Septic Tank
- Water: Well
Green energy
- Energy efficient items: Ridge Vents, Windows
Community & neighborhood
Community
- Community features: Lake, Library, Playground
Location
- Region: Amston
Price history
| Date | Event | Price |
|---|---|---|
| 2/28/2025 | Sold | $650,000+8.5%$275/sqft |
Source: | ||
| 12/21/2024 | Price change | $599,000-14.3%$254/sqft |
Source: | ||
| 12/10/2024 | Listed for sale | $699,000+7.5%$296/sqft |
Source: | ||
| 11/12/2024 | Listing removed | $649,999$275/sqft |
Source: | ||
| 11/10/2024 | Price change | $649,999-1.4%$275/sqft |
Source: | ||
Public tax history
| Year | Property taxes | Tax assessment |
|---|---|---|
| 2025 | $8,301 +6.8% | $225,260 |
| 2024 | $7,771 +3.9% | $225,260 |
| 2023 | $7,476 +4.7% | $225,260 |
Find assessor info on the county website
Neighborhood: Amston
Nearby schools
GreatSchools rating
- 6/10Hebron Elementary SchoolGrades: 3-6Distance: 1.5 mi
- 7/10Rham Middle SchoolGrades: 7-8Distance: 1.8 mi
- 9/10Rham High SchoolGrades: 9-12Distance: 1.8 mi
Schools provided by the listing agent
- Elementary: Gilead Hill
- Middle: RHAM,Hebron
- High: RHAM
Source: Smart MLS. This data may not be complete. We recommend contacting the local school district to confirm school assignments for this home.
Get pre-qualified for a loan
At Zillow Home Loans, we can pre-qualify you in as little as 5 minutes with no impact to your credit score.An equal housing lender. NMLS #10287.
Sell with ease on Zillow
Get a Zillow Showcase℠ listing at no additional cost and you could sell for —faster.
$706,500
2% more+$14,130
With Zillow Showcase(estimated)$720,630

