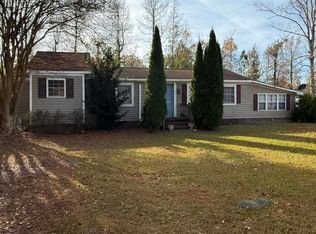Sold for $399,000
$399,000
155 Burkett Road, Dover, NC 28526
3beds
1,618sqft
Single Family Residence
Built in 1997
4.17 Acres Lot
$398,900 Zestimate®
$247/sqft
$1,541 Estimated rent
Home value
$398,900
Estimated sales range
Not available
$1,541/mo
Zestimate® history
Loading...
Owner options
Explore your selling options
What's special
Offering 1,600 sq. ft. of thoughtfully designed living space, this home features a desirable split floor plan with 3 bedrooms and 2 full baths, ensuring privacy and comfort for all.
The master suite is separated from the additional bedrooms, providing a private retreat. A cozy kitchen with an eat-in dining area opens into the spacious great room, both accented by beautiful hardwood floors. The laundry and mudroom add convenience, while tons of attic storage offer ample space for all your needs.
Outdoor enthusiasts will love the detached heated and cooled garage workshop (30 x 30), complete with two covered carport (15 x 30)—perfect for a boat or RV. A screened-in porch invites you to unwind and enjoy the peaceful surroundings. The property also features a 20ft. x 60ft. greenhouse, garden area, and fruit trees and berry bushes, making it ideal for those who love a self-sustaining lifestyle.
Located near HWY 70 and Dover, this home offers easy access to town while maintaining a true country feel. With multiple outbuildings and the option to live on or off the grid, this is a rare find you won't want to miss!
Schedule your showing today!
Zillow last checked: 8 hours ago
Listing updated: April 29, 2025 at 11:01am
Listed by:
DONNETTE HANCOCK 252-649-9788,
NorthGroup,
MELISSA RANKIN 252-671-7196,
NorthGroup
Bought with:
CLARENCE WHITLEY, 276741
Whitley Realty Team LLC
Source: Hive MLS,MLS#: 100492405 Originating MLS: Neuse River Region Association of Realtors
Originating MLS: Neuse River Region Association of Realtors
Facts & features
Interior
Bedrooms & bathrooms
- Bedrooms: 3
- Bathrooms: 2
- Full bathrooms: 2
Heating
- Forced Air, Heat Pump, Other, Electric
Cooling
- Central Air, Heat Pump, Other
Appliances
- Included: Vented Exhaust Fan, Electric Oven, Dishwasher
- Laundry: Laundry Room
Features
- Master Downstairs, Entrance Foyer, Mud Room, Solid Surface, Ceiling Fan(s), Pantry, Walk-in Shower, Blinds/Shades
- Flooring: Carpet, Laminate, Wood
- Attic: Floored,Pull Down Stairs
- Has fireplace: No
- Fireplace features: None
Interior area
- Total structure area: 1,618
- Total interior livable area: 1,618 sqft
Property
Parking
- Total spaces: 4
- Parking features: Asphalt
- Carport spaces: 2
Features
- Levels: One
- Stories: 1
- Patio & porch: Covered, Patio, Porch, Screened
- Fencing: None
Lot
- Size: 4.17 Acres
- Dimensions: 324.66 x 456.59 x 316.36 x 548.43
- Features: Open Lot
Details
- Additional structures: Greenhouse, Shed(s), Storage, Workshop
- Parcel number: 455227299200
- Zoning: Residential
- Special conditions: Standard
- Horses can be raised: Yes
Construction
Type & style
- Home type: SingleFamily
- Property subtype: Single Family Residence
Materials
- Brick Veneer
- Foundation: Crawl Space
- Roof: Shingle
Condition
- New construction: No
- Year built: 1997
Utilities & green energy
- Sewer: Septic Tank
- Water: Public
- Utilities for property: Water Available
Community & neighborhood
Location
- Region: Dover
- Subdivision: Not In Subdivision
Other
Other facts
- Listing agreement: Exclusive Right To Sell
- Listing terms: Cash,Conventional,FHA,USDA Loan,VA Loan
Price history
| Date | Event | Price |
|---|---|---|
| 4/29/2025 | Sold | $399,000$247/sqft |
Source: | ||
| 3/30/2025 | Contingent | $399,000$247/sqft |
Source: | ||
| 3/26/2025 | Price change | $399,000-6.1%$247/sqft |
Source: | ||
| 3/5/2025 | Listed for sale | $425,000+60.7%$263/sqft |
Source: | ||
| 12/11/2019 | Sold | $264,450-7.2%$163/sqft |
Source: | ||
Public tax history
| Year | Property taxes | Tax assessment |
|---|---|---|
| 2025 | $2,102 | $261,380 |
| 2024 | $2,102 +4.4% | $261,380 |
| 2023 | $2,013 -17.1% | $261,380 -18.6% |
Find assessor info on the county website
Neighborhood: 28526
Nearby schools
GreatSchools rating
- 3/10Trenton ElementaryGrades: PK-5Distance: 13.7 mi
- NAJones MiddleGrades: 7-8Distance: 11.6 mi
- 3/10Jones Senior High SchoolGrades: 6-12Distance: 13.7 mi
Schools provided by the listing agent
- Elementary: Jones
- Middle: Jones County
- High: Jones Senior High
Source: Hive MLS. This data may not be complete. We recommend contacting the local school district to confirm school assignments for this home.
Get pre-qualified for a loan
At Zillow Home Loans, we can pre-qualify you in as little as 5 minutes with no impact to your credit score.An equal housing lender. NMLS #10287.
Sell for more on Zillow
Get a Zillow Showcase℠ listing at no additional cost and you could sell for .
$398,900
2% more+$7,978
With Zillow Showcase(estimated)$406,878
