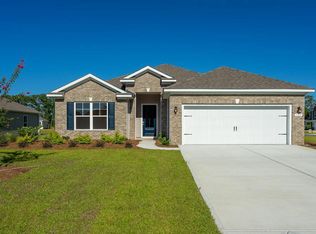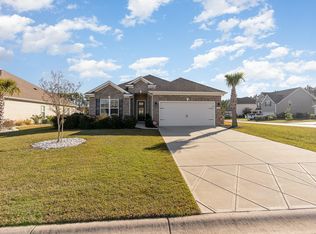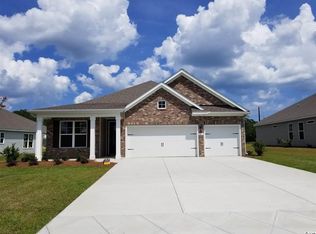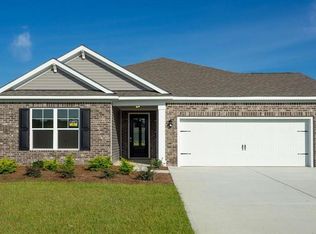This popular Eaton floor plan offers a very comfortable open feel and is designed for entertaining. Lots of windows create an abundance of natural light! This single story home offers 10' ceilings, crown molding, 5-1/4" baseboards, trimmed out windows, and an 8' tall entry door with glass. The kitchen in this home is a show stopper, offering tons of counter and cabinet space with 36" white painted cabinets, granite countertops with a huge floating island, a spacious walk-in pantry, tile back splash, pendant lights and stainless steel Whirlpool appliances. This open floor plan is perfect for entertaining friends and family. Tile wood-look floors flow throughout the main living area. The private owner's suite is at the back of the home and features a tray ceiling, walk-in closet, and an en suite bath with a 5' tile shower, double vanity, and 2 linen closets! 8' sliding doors off the family room lead to a 9' x 26' screened covered porch with POND VIEW! EXTENDED GARAGE! Tasteful interior touches run throughout the house to finish off this must see home.
This property is off market, which means it's not currently listed for sale or rent on Zillow. This may be different from what's available on other websites or public sources.



