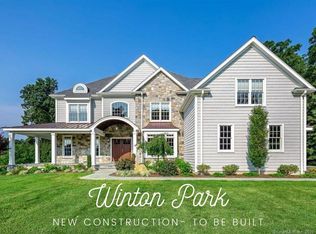Winton Park tends to be the best kept secret in town. It feels like you're living in Greenfield Hill but instead, you are living in the center of Fairfield where you literally can walk to the train, downtown and to Fairfield University. Winton Park is a neighborhood of beautiful classic homes. The property sits on an acre plus of land framed by stone walls and an expansive bluestone patio for outdoor living. The interior of this home is tastefully chic with simple elegance throughout. The front to back living room is centered by a fireplace, accented by French doors on both sides and opens to a sunroom with walls of windows for additional entertaining or sheer relaxation. The formal dining room is truly a classic and opens to a fabulous kitchen with an expansive center aisle, extensive cabinetry and counter space plus a wet bar, skylight and 9+ ceilings. The 9+ ceilings continue from the kitchen into the family room with fireplace and french doors to the outdoor patio. There is a lovely side entry into the kitchen area that has a mudroom, laundry room and a corner nook for working on your computer. The private library with lovely built-ins is off the center hallway and it's warm, inviting and a perfect spot for reading. The second level has beautiful hardwood floors, a master suite, and three additional bedrooms and a full bath. The lower level of this home is finished with ample storage. Make Winton Park your secret escape.
This property is off market, which means it's not currently listed for sale or rent on Zillow. This may be different from what's available on other websites or public sources.

