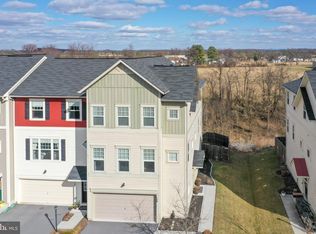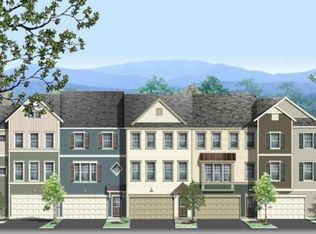Sold for $429,000 on 05/27/25
$429,000
155 Brasstown Loop, Stephenson, VA 22656
3beds
2,736sqft
Townhouse
Built in 2016
2,178 Square Feet Lot
$437,200 Zestimate®
$157/sqft
$2,283 Estimated rent
Home value
$437,200
$389,000 - $490,000
$2,283/mo
Zestimate® history
Loading...
Owner options
Explore your selling options
What's special
OPEN HOUSE CANCELLED! Sellers have accepted an Offer. Desirable Snowden Bridge amenity-filled community! Beautiful 3 story townhome - largest model available within the community. Complete with oversized 2 car garage & spacious driveway; gourmet kitchen, upgraded granite counter-tops, newer stainless steel GE Profile appliances; crown molding, recessed lighting and ceiling fans throughout; hardwood flooring throughout entire main level; upper-level laundry room conveniently nestled between bedrooms; Primary Bedroom has full bath with tile, soaking tub/separate shower, and dual vanities with large double walk-in closets!! Inviting maintenance free Trex Deck backs to green space for peace & quiet/privacy; lower level with full living room and bathroom, leading to the beautifully landscaped & manicured rear yard. All new carpet and paint throughout, so you and your family can start enjoying your new home - immediately!!!
Zillow last checked: 8 hours ago
Listing updated: May 27, 2025 at 10:19am
Listed by:
Mike Blake 703-732-0795,
LPT Realty, LLC
Bought with:
Hanan Sabah, 0225076294
Long & Foster Real Estate, Inc.
Source: Bright MLS,MLS#: VAFV2033394
Facts & features
Interior
Bedrooms & bathrooms
- Bedrooms: 3
- Bathrooms: 4
- Full bathrooms: 3
- 1/2 bathrooms: 1
- Main level bathrooms: 1
Basement
- Area: 677
Heating
- Forced Air, Natural Gas
Cooling
- Central Air, Electric
Appliances
- Included: Gas Water Heater
Features
- Has basement: No
- Has fireplace: No
Interior area
- Total structure area: 2,736
- Total interior livable area: 2,736 sqft
- Finished area above ground: 2,059
- Finished area below ground: 677
Property
Parking
- Total spaces: 6
- Parking features: Garage Faces Front, Garage Door Opener, Oversized, Attached, Driveway, On Street
- Attached garage spaces: 2
- Uncovered spaces: 4
Accessibility
- Accessibility features: 2+ Access Exits, >84" Garage Door
Features
- Levels: Three
- Stories: 3
- Pool features: Community
Lot
- Size: 2,178 sqft
Details
- Additional structures: Above Grade, Below Grade
- Parcel number: 44E 1 6 60
- Zoning: R4
- Special conditions: Standard
Construction
Type & style
- Home type: Townhouse
- Architectural style: Craftsman
- Property subtype: Townhouse
Materials
- Vinyl Siding
- Foundation: Concrete Perimeter
Condition
- New construction: No
- Year built: 2016
Utilities & green energy
- Sewer: Public Sewer
- Water: Public
Community & neighborhood
Location
- Region: Stephenson
- Subdivision: Snowden Bridge
HOA & financial
HOA
- Has HOA: Yes
- HOA fee: $168 monthly
Other
Other facts
- Listing agreement: Exclusive Right To Sell
- Ownership: Fee Simple
Price history
| Date | Event | Price |
|---|---|---|
| 5/27/2025 | Sold | $429,000$157/sqft |
Source: | ||
| 4/19/2025 | Pending sale | $429,000$157/sqft |
Source: | ||
| 4/18/2025 | Listed for sale | $429,000+50.3%$157/sqft |
Source: | ||
| 9/7/2019 | Listing removed | $285,500$104/sqft |
Source: RE/MAX Roots #VAFV151584 Report a problem | ||
| 9/6/2019 | Listed for sale | $285,500+0.2%$104/sqft |
Source: RE/MAX Roots #VAFV151584 Report a problem | ||
Public tax history
| Year | Property taxes | Tax assessment |
|---|---|---|
| 2025 | $2,022 +8.5% | $421,300 +15.3% |
| 2024 | $1,864 | $365,500 |
| 2023 | $1,864 +107.9% | $365,500 +24.3% |
Find assessor info on the county website
Neighborhood: 22656
Nearby schools
GreatSchools rating
- 5/10Stonewall Elementary SchoolGrades: PK-5Distance: 1.6 mi
- 3/10James Wood Middle SchoolGrades: 6-8Distance: 5.3 mi
- 6/10James Wood High SchoolGrades: 9-12Distance: 4.6 mi
Schools provided by the listing agent
- Elementary: Stonewall
- Middle: James Wood
- High: James Wood
- District: Frederick County Public Schools
Source: Bright MLS. This data may not be complete. We recommend contacting the local school district to confirm school assignments for this home.

Get pre-qualified for a loan
At Zillow Home Loans, we can pre-qualify you in as little as 5 minutes with no impact to your credit score.An equal housing lender. NMLS #10287.

