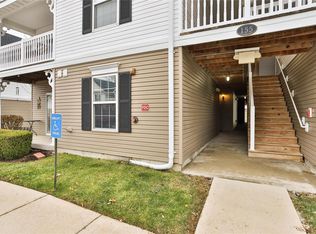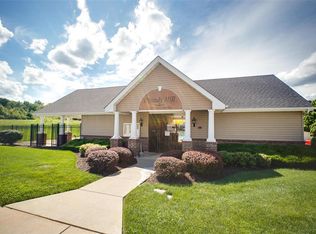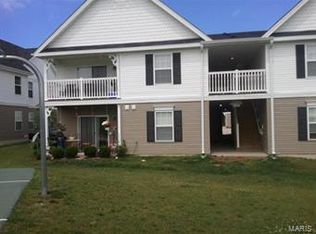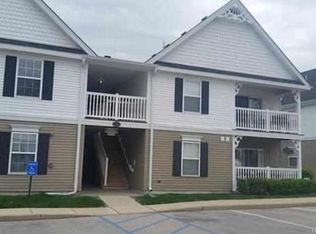Closed
Listing Provided by:
Hope E Fick 636-357-2900,
Blondin Group, Inc
Bought with: Dielmann Sotheby's International Realty
Price Unknown
155 Brandy Mill Cir #27B, High Ridge, MO 63049
2beds
1,028sqft
Condominium, Apartment
Built in 2009
-- sqft lot
$172,400 Zestimate®
$--/sqft
$1,415 Estimated rent
Home value
$172,400
$164,000 - $183,000
$1,415/mo
Zestimate® history
Loading...
Owner options
Explore your selling options
What's special
Located in the heart of High Ridge this condo has 2 bedrooms and 2 full bathrooms. Main floor unit! Painted Walls & Carpets Cleaned!
Some of the features include: In-unit laundry (washer and dryer to stay) open floor plan, carpet and laminate flooring, ceiling fans, a walk-in closet in the master bedroom. Kitchen comes complete with a refrigerator, electric stove, microwave, and dishwasher. Master bedroom has a walk-in closet, private bath with seated shower and extended vanity top. Amenities of the complex include in-ground pool, tennis court, and basketball court. Great location within walking distance to grocery shopping & restaurants! The appliances and washer and dryer are staying with this Unit. Don't miss the storage room located off the back porch. VA, Conventional or cash, no FHA financing at this time. Location: Ground Level
Zillow last checked: 8 hours ago
Listing updated: April 28, 2025 at 04:28pm
Listing Provided by:
Hope E Fick 636-357-2900,
Blondin Group, Inc
Bought with:
Jon Shirrell, 2019043889
Dielmann Sotheby's International Realty
Source: MARIS,MLS#: 22073850 Originating MLS: St. Charles County Association of REALTORS
Originating MLS: St. Charles County Association of REALTORS
Facts & features
Interior
Bedrooms & bathrooms
- Bedrooms: 2
- Bathrooms: 2
- Full bathrooms: 2
- Main level bathrooms: 2
- Main level bedrooms: 2
Heating
- Forced Air, Electric
Cooling
- Ceiling Fan(s), Central Air, Electric
Appliances
- Included: Dishwasher, Dryer, Microwave, Electric Range, Electric Oven, Washer, Electric Water Heater
Features
- Dining/Living Room Combo, Shower, Walk-In Closet(s)
- Flooring: Carpet
- Basement: None
- Has fireplace: No
- Fireplace features: None
Interior area
- Total structure area: 1,028
- Total interior livable area: 1,028 sqft
- Finished area above ground: 1,028
- Finished area below ground: 0
Property
Parking
- Parking features: Assigned
Features
- Levels: One
- Patio & porch: Patio
Lot
- Size: 1,176 sqft
Details
- Parcel number: 031.012.03003209
- Special conditions: Standard
Construction
Type & style
- Home type: Condo
- Architectural style: Traditional,Apartment Style,Garden
- Property subtype: Condominium, Apartment
Materials
- Frame, Vinyl Siding
Condition
- Year built: 2009
Utilities & green energy
- Sewer: Public Sewer
- Water: Public
Community & neighborhood
Location
- Region: High Ridge
- Subdivision: Brandy Mill
HOA & financial
HOA
- HOA fee: $215 monthly
- Services included: Pool
Other
Other facts
- Listing terms: Cash,Conventional,USDA Loan,VA Loan
- Ownership: Private
Price history
| Date | Event | Price |
|---|---|---|
| 3/13/2023 | Sold | -- |
Source: | ||
| 12/11/2022 | Pending sale | $154,900$151/sqft |
Source: | ||
| 11/30/2022 | Price change | $154,900-2.6%$151/sqft |
Source: | ||
| 11/18/2022 | Listed for sale | $159,000$155/sqft |
Source: | ||
Public tax history
Tax history is unavailable.
Neighborhood: 63049
Nearby schools
GreatSchools rating
- 7/10High Ridge Elementary SchoolGrades: K-5Distance: 1.1 mi
- 5/10Wood Ridge Middle SchoolGrades: 6-8Distance: 0.7 mi
- 6/10Northwest High SchoolGrades: 9-12Distance: 9.1 mi
Schools provided by the listing agent
- Elementary: Brennan Woods Elem.
- Middle: Wood Ridge Middle School
- High: Northwest High
Source: MARIS. This data may not be complete. We recommend contacting the local school district to confirm school assignments for this home.
Get a cash offer in 3 minutes
Find out how much your home could sell for in as little as 3 minutes with a no-obligation cash offer.
Estimated market value
$172,400
Get a cash offer in 3 minutes
Find out how much your home could sell for in as little as 3 minutes with a no-obligation cash offer.
Estimated market value
$172,400



