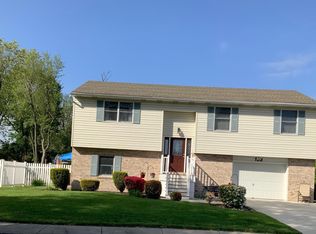Sold for $305,000
$305,000
155 Boston Rd, Pennsville, NJ 08070
3beds
1,560sqft
Single Family Residence
Built in 1994
10,018.8 Square Feet Lot
$328,400 Zestimate®
$196/sqft
$2,638 Estimated rent
Home value
$328,400
Estimated sales range
Not available
$2,638/mo
Zestimate® history
Loading...
Owner options
Explore your selling options
What's special
Step inside 155 Boston Road, a spacious, updated ranch home just a block from the Delaware River, nestled on a peaceful dead-end street. As you enter, you'll find an inviting open living room that flows into a spacious eat-in kitchen, featuring granite countertops and a center island, all updated in a 2021 renovation. A large laundry room, offering plenty of storage, is conveniently located off the kitchen, with direct access to the garage. A full bathroom in the hallway serves two guest bedrooms, while the main suite boasts its own private bath with a tiled shower. The main bedroom is large and cozy, complete with a walk-in closet and freshly painted walls. Step outside from the kitchen onto a sizable deck, perfect for entertaining, which overlooks a spacious fenced-in backyard. With ample parking and additional outdoor storage, this home is ideal for first-time buyers or those looking to downsize to single-floor living. OPEN HOUSE MOVED UP TO SAT 2/1 and SUN 2/2 12-2 pm.
Zillow last checked: 8 hours ago
Listing updated: February 27, 2025 at 05:59am
Listed by:
Shannon Oberman 609-202-4539,
Better Homes and Gardens Real Estate Maturo
Bought with:
Kyle Sander, 1752470
EXP Realty, LLC
Source: Bright MLS,MLS#: NJSA2013438
Facts & features
Interior
Bedrooms & bathrooms
- Bedrooms: 3
- Bathrooms: 2
- Full bathrooms: 2
- Main level bathrooms: 2
- Main level bedrooms: 3
Basement
- Area: 0
Heating
- Forced Air, Natural Gas
Cooling
- Central Air, Electric
Appliances
- Included: Microwave, Built-In Range, Dishwasher, Gas Water Heater
- Laundry: Main Level
Features
- Floor Plan - Traditional, Eat-in Kitchen, Primary Bath(s), Pantry, Walk-In Closet(s)
- Flooring: Luxury Vinyl
- Has basement: No
- Has fireplace: No
Interior area
- Total structure area: 1,560
- Total interior livable area: 1,560 sqft
- Finished area above ground: 1,560
- Finished area below ground: 0
Property
Parking
- Total spaces: 1
- Parking features: Garage Faces Front, Inside Entrance, Concrete, Attached, Driveway, On Street
- Attached garage spaces: 1
- Has uncovered spaces: Yes
Accessibility
- Accessibility features: None
Features
- Levels: One
- Stories: 1
- Patio & porch: Patio, Deck
- Exterior features: Street Lights, Sidewalks
- Pool features: None
- Fencing: Back Yard,Wood
Lot
- Size: 10,018 sqft
- Dimensions: 100.00 x 100.00
Details
- Additional structures: Above Grade, Below Grade
- Parcel number: 090292400002
- Zoning: 01
- Special conditions: Standard
Construction
Type & style
- Home type: SingleFamily
- Architectural style: Ranch/Rambler
- Property subtype: Single Family Residence
Materials
- Vinyl Siding
- Foundation: Crawl Space
- Roof: Shingle
Condition
- Very Good
- New construction: No
- Year built: 1994
Utilities & green energy
- Electric: 150 Amps
- Sewer: Public Sewer
- Water: Public
Community & neighborhood
Location
- Region: Pennsville
- Subdivision: Penn Beach
- Municipality: PENNSVILLE TWP
Other
Other facts
- Listing agreement: Exclusive Right To Sell
- Listing terms: Cash,Conventional,FHA,FHA 203(b),USDA Loan,VA Loan
- Ownership: Fee Simple
Price history
| Date | Event | Price |
|---|---|---|
| 2/27/2025 | Sold | $305,000+10.9%$196/sqft |
Source: | ||
| 2/10/2025 | Pending sale | $275,000$176/sqft |
Source: | ||
| 2/6/2025 | Contingent | $275,000$176/sqft |
Source: | ||
| 2/1/2025 | Listed for sale | $275,000+17%$176/sqft |
Source: | ||
| 10/28/2021 | Sold | $235,000$151/sqft |
Source: | ||
Public tax history
| Year | Property taxes | Tax assessment |
|---|---|---|
| 2025 | $8,605 | $168,800 |
| 2024 | $8,605 +3.9% | $168,800 |
| 2023 | $8,285 +8.2% | $168,800 |
Find assessor info on the county website
Neighborhood: 08070
Nearby schools
GreatSchools rating
- 6/10Penn Beach Elementary SchoolGrades: PK,4-5Distance: 0.4 mi
- 4/10Pennsville Middle SchoolGrades: 6-8Distance: 0.6 mi
- 3/10Pennsville Memorial High SchoolGrades: 9-12Distance: 0.6 mi
Schools provided by the listing agent
- Middle: Pennsville M.s.
- High: Pennsville Memorial H.s.
- District: Pennsville Township Public Schools
Source: Bright MLS. This data may not be complete. We recommend contacting the local school district to confirm school assignments for this home.
Get a cash offer in 3 minutes
Find out how much your home could sell for in as little as 3 minutes with a no-obligation cash offer.
Estimated market value$328,400
Get a cash offer in 3 minutes
Find out how much your home could sell for in as little as 3 minutes with a no-obligation cash offer.
Estimated market value
$328,400
