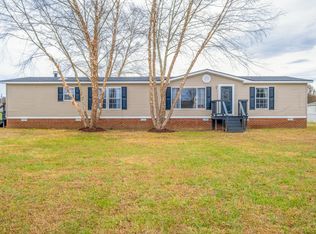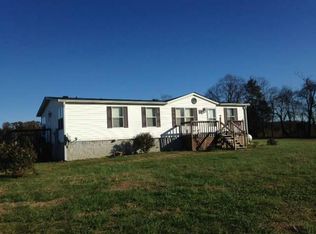Closed
$255,000
155 Blue Well Rd, Lebanon, TN 37090
3beds
2,280sqft
Manufactured On Land, Residential
Built in 2000
1.26 Acres Lot
$251,600 Zestimate®
$112/sqft
$1,872 Estimated rent
Home value
$251,600
$231,000 - $274,000
$1,872/mo
Zestimate® history
Loading...
Owner options
Explore your selling options
What's special
Room to spread out on this beautiful 1.26 acre tract with large mobile home on permanent foundation! With spacious rooms plus a 12x24 detached garage and storage, the possibilities are endless. Enclosed back yard with gate at asphalt driveway; room to park your toys, camper, boat, etc. Large eat-in kitchen with tile floor and walk-in pantry for ample storage. Huge great room with fireplace plus separate living room. Primary suite offers huge walk-in closet. Owner is relocating out of state, selling AS-IS. Peaceful country setting only 15 minutes to Lascassas, 20 minutes to Lebanon or Watertown.
Zillow last checked: 8 hours ago
Listing updated: October 02, 2024 at 09:54am
Listing Provided by:
Ann Hoke 615-397-4024,
Ann Hoke & Associates Keller Williams
Bought with:
Marcia Escobar, 321960
Blackwell Realty and Auction
Source: RealTracs MLS as distributed by MLS GRID,MLS#: 2693741
Facts & features
Interior
Bedrooms & bathrooms
- Bedrooms: 3
- Bathrooms: 2
- Full bathrooms: 2
- Main level bedrooms: 3
Bedroom 1
- Area: 168 Square Feet
- Dimensions: 14x12
Bedroom 2
- Area: 168 Square Feet
- Dimensions: 14x12
Bedroom 3
- Area: 144 Square Feet
- Dimensions: 12x12
Bedroom 4
- Area: 144 Square Feet
- Dimensions: 12x12
Den
- Area: 238 Square Feet
- Dimensions: 17x14
Kitchen
- Area: 140 Square Feet
- Dimensions: 14x10
Living room
- Area: 204 Square Feet
- Dimensions: 17x12
Heating
- Central, Electric
Cooling
- Central Air, Electric
Appliances
- Included: Electric Oven, Electric Range
Features
- Flooring: Carpet, Laminate
- Basement: Crawl Space
- Number of fireplaces: 1
Interior area
- Total structure area: 2,280
- Total interior livable area: 2,280 sqft
- Finished area above ground: 2,280
Property
Features
- Levels: One
- Stories: 1
- Patio & porch: Deck
- Fencing: Back Yard
Lot
- Size: 1.26 Acres
Details
- Parcel number: 144 04106 000
- Special conditions: Standard
Construction
Type & style
- Home type: MobileManufactured
- Property subtype: Manufactured On Land, Residential
Materials
- Vinyl Siding
Condition
- New construction: No
- Year built: 2000
Utilities & green energy
- Sewer: Septic Tank
- Water: Private
- Utilities for property: Electricity Available, Water Available
Community & neighborhood
Location
- Region: Lebanon
- Subdivision: Warren Farm
Price history
| Date | Event | Price |
|---|---|---|
| 9/20/2024 | Sold | $255,000+2.4%$112/sqft |
Source: | ||
| 8/22/2024 | Pending sale | $249,000$109/sqft |
Source: | ||
| 8/22/2024 | Contingent | $249,000$109/sqft |
Source: | ||
| 8/20/2024 | Listed for sale | $249,000+126.6%$109/sqft |
Source: | ||
| 4/14/2015 | Sold | $109,900$48/sqft |
Source: | ||
Public tax history
| Year | Property taxes | Tax assessment |
|---|---|---|
| 2024 | $421 | $22,050 |
| 2023 | $421 | $22,050 |
| 2022 | $421 | $22,050 |
Find assessor info on the county website
Neighborhood: 37090
Nearby schools
GreatSchools rating
- 5/10Watertown Elementary SchoolGrades: PK-8Distance: 6.5 mi
- 6/10Watertown High SchoolGrades: 9-12Distance: 7.5 mi
- 7/10Watertown Middle SchoolGrades: 6-8Distance: 6.9 mi
Schools provided by the listing agent
- Elementary: Watertown Elementary
- Middle: Watertown Middle School
- High: Watertown High School
Source: RealTracs MLS as distributed by MLS GRID. This data may not be complete. We recommend contacting the local school district to confirm school assignments for this home.
Get a cash offer in 3 minutes
Find out how much your home could sell for in as little as 3 minutes with a no-obligation cash offer.
Estimated market value$251,600
Get a cash offer in 3 minutes
Find out how much your home could sell for in as little as 3 minutes with a no-obligation cash offer.
Estimated market value
$251,600

