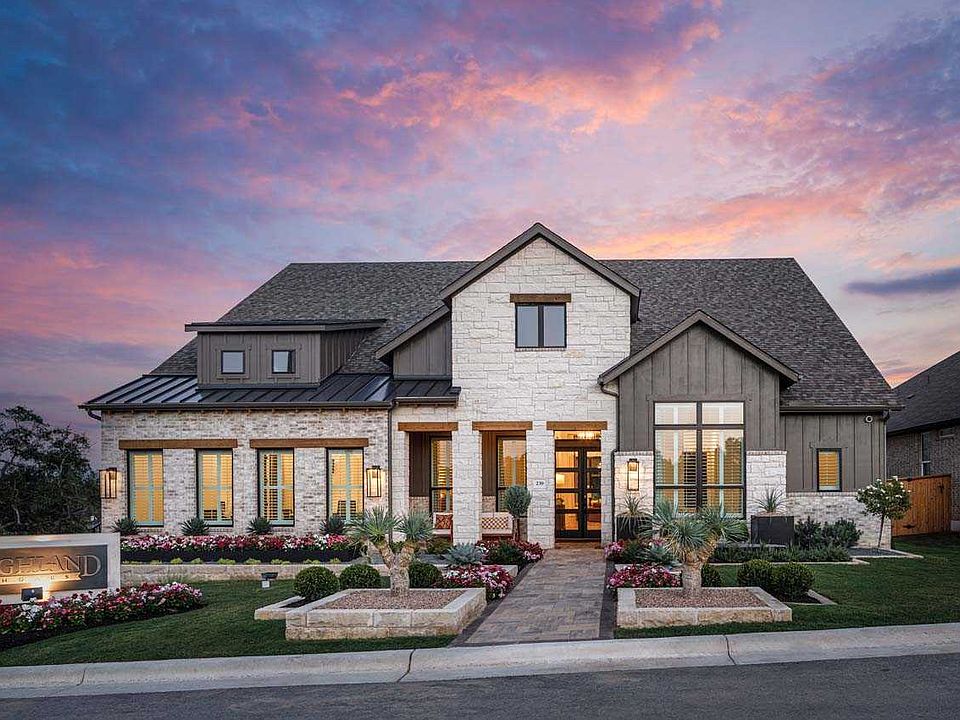Highland Homes Verona Plan is Breath taking! The high ceilings and open-concept living area would make the home feel airy and welcoming. The Modern kitchen with quartz countertops is a nice touch for those who love to cook and entertain. Plus, with all bedrooms featuring on suite bathrooms, privacy is definitely a priority in this design. The secluded study and cozy entertainment room are great additions for versatility and comfort.
Pending
$779,182
155 Big Muhly Pass, San Marcos, TX 78666
4beds
3,346sqft
Single Family Residence
Built in 2025
9,147.6 Square Feet Lot
$-- Zestimate®
$233/sqft
$-- HOA
What's special
High ceilingsSecluded studyOn suite bathroomsCozy entertainment room
Call: (830) 590-1194
- 176 days |
- 143 |
- 4 |
Zillow last checked: 7 hours ago
Listing updated: October 06, 2025 at 12:40pm
Listed by:
Dina Verteramo 512-834-9294,
Dina Verteramo- Independent
Source: Central Texas MLS,MLS#: 579081 Originating MLS: Williamson County Association of REALTORS
Originating MLS: Williamson County Association of REALTORS
Travel times
Schedule tour
Select your preferred tour type — either in-person or real-time video tour — then discuss available options with the builder representative you're connected with.
Facts & features
Interior
Bedrooms & bathrooms
- Bedrooms: 4
- Bathrooms: 6
- Full bathrooms: 4
- 1/2 bathrooms: 2
Primary bedroom
- Level: Main
- Dimensions: 13 x 17
Bedroom 2
- Level: Main
- Dimensions: 11 x 14
Bedroom 3
- Level: Main
- Dimensions: 11 x 11
Bedroom 4
- Level: Main
- Dimensions: 14 x 11
Primary bathroom
- Level: Main
- Dimensions: 16 x 10
Breakfast room nook
- Level: Main
- Dimensions: 10 x 15
Dining room
- Level: Main
- Dimensions: 15 x 13
Family room
- Dimensions: 15 x 17
Kitchen
- Level: Main
- Dimensions: 10 x 15
Media room
- Level: Main
- Dimensions: 11 x 16
Office
- Level: Main
- Dimensions: 11 x 13
Other
- Level: Main
- Dimensions: 8 x 6
Heating
- Central, Natural Gas
Cooling
- Central Air, 1 Unit
Appliances
- Included: Double Oven, Dishwasher, Gas Cooktop, Disposal, Gas Water Heater, Microwave, Some Gas Appliances, Built-In Oven, Cooktop
- Laundry: Washer Hookup, Gas Dryer Hookup
Features
- Ceiling Fan(s), Chandelier, Double Vanity, High Ceilings, Primary Downstairs, Main Level Primary, Open Floorplan, Sitting Area in Primary, Separate Shower, Vanity, Walk-In Closet(s), Kitchen Island, Pantry, Walk-In Pantry
- Flooring: Brick, Carpet, Ceramic Tile, Wood
- Windows: Double Pane Windows
- Has fireplace: Yes
- Fireplace features: Family Room
Interior area
- Total interior livable area: 3,346 sqft
Video & virtual tour
Property
Parking
- Total spaces: 3
- Parking features: Garage, Garage Door Opener, Tandem
- Garage spaces: 3
Features
- Levels: One
- Stories: 1
- Patio & porch: Covered, Patio
- Exterior features: Covered Patio, Rain Gutters
- Pool features: Community, In Ground
- Fencing: Masonry,Privacy,Stone
- Has view: Yes
- View description: None
- Body of water: None
Lot
- Size: 9,147.6 Square Feet
Details
- Parcel number: R191477
- Special conditions: Builder Owned
Construction
Type & style
- Home type: SingleFamily
- Architectural style: Traditional
- Property subtype: Single Family Residence
Materials
- Brick, Stone Veneer
- Foundation: Slab
- Roof: Shingle,Wood
Condition
- Under Construction
- New construction: Yes
- Year built: 2025
Details
- Builder name: Highland Homes
Utilities & green energy
- Water: Public
- Utilities for property: Underground Utilities
Community & HOA
Community
- Features: Clubhouse, Playground, Community Pool
- Security: Smoke Detector(s)
- Subdivision: La Cima: 70ft. lots
HOA
- Has HOA: Yes
- Services included: Maintenance Structure
- HOA name: Goodwin and Company
- HOA phone: 512-861-1690
Location
- Region: San Marcos
Financial & listing details
- Price per square foot: $233/sqft
- Tax assessed value: $115,050
- Annual tax amount: $7,270
- Date on market: 5/6/2025
- Cumulative days on market: 177 days
- Listing agreement: Exclusive Agency
- Listing terms: Cash,Conventional,FHA,Texas Vet,VA Loan
About the community
Pool
Experience the best of the Texas Hill Country at La Cima in San Marcos! Here, you'll enjoy more than 800 acres of open space - featuring a resort-style amenity center complete with a quiet, heated pool, a recreational pool and state-of-the-art fitness center. Perfectly situated between Austin and San Antonio, La Cima boasts easy airport access for your next getaway. And with nearby activities like golf, the San Marcos River and plenty of trails, you can enjoy adventure right at home, surrounded by Hill Country beauty.
Source: Highland Homes

