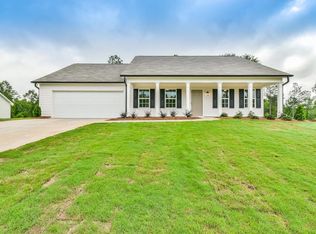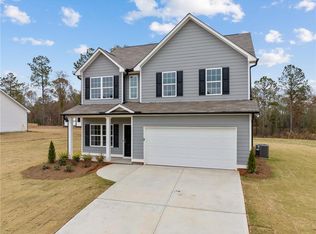Closed
$318,000
155 Berryman Rd, Hartwell, GA 30643
3beds
1,872sqft
Single Family Residence
Built in 2023
1.47 Acres Lot
$317,000 Zestimate®
$170/sqft
$2,700 Estimated rent
Home value
$317,000
Estimated sales range
Not available
$2,700/mo
Zestimate® history
Loading...
Owner options
Explore your selling options
What's special
Charming 3BR/2BA ranch just minutes from Lake Hartwell! Built in 2023, this move in ready home sits on a spacious 1.47-acre lot in the quiet Cedar Creek Crossing community. Features include an open floor plan with vaulted ceilings, granite counter tops and butcher block island, stainless appliances, and a private owner's suite with walk-in closet. Enjoy outdoor living with a covered front porch, rear patio, and a creek at the back of the property. Perfect for first time buyers seeking low maintenance, modern living near the lake and downtown Hartwell.
Zillow last checked: 8 hours ago
Listing updated: November 12, 2025 at 05:09pm
Listed by:
Faith Cheyanne Love 678-630-0390
Bought with:
Jeremy Chitwood, 303346
Jeremy Chitwood & Associates
Source: GAMLS,MLS#: 10597645
Facts & features
Interior
Bedrooms & bathrooms
- Bedrooms: 3
- Bathrooms: 2
- Full bathrooms: 2
- Main level bathrooms: 2
- Main level bedrooms: 3
Heating
- Electric, Heat Pump
Cooling
- Ceiling Fan(s), Central Air, Electric
Appliances
- Included: Dishwasher, Electric Water Heater, Microwave, Oven/Range (Combo), Refrigerator, Stainless Steel Appliance(s), Trash Compactor
- Laundry: Other
Features
- Bookcases, Master On Main Level, Separate Shower, Soaking Tub, Split Bedroom Plan, Tile Bath, Walk-In Closet(s)
- Flooring: Carpet, Vinyl
- Basement: None
- Attic: Pull Down Stairs
- Number of fireplaces: 1
- Fireplace features: Living Room
Interior area
- Total structure area: 1,872
- Total interior livable area: 1,872 sqft
- Finished area above ground: 1,872
- Finished area below ground: 0
Property
Parking
- Total spaces: 4
- Parking features: Attached, Garage, Garage Door Opener, Kitchen Level, Off Street
- Has attached garage: Yes
Features
- Levels: One
- Stories: 1
- Patio & porch: Porch
- Exterior features: Veranda
- Waterfront features: Creek
Lot
- Size: 1.47 Acres
- Features: City Lot, Sloped
Details
- Parcel number: C70D 007 018
- Special conditions: Estate Owned
Construction
Type & style
- Home type: SingleFamily
- Architectural style: Colonial
- Property subtype: Single Family Residence
Materials
- Vinyl Siding
- Roof: Composition
Condition
- Resale
- New construction: No
- Year built: 2023
Utilities & green energy
- Electric: 220 Volts
- Sewer: Septic Tank
- Water: Public
- Utilities for property: Cable Available, Electricity Available, High Speed Internet, Phone Available, Sewer Connected, Water Available
Community & neighborhood
Community
- Community features: None
Location
- Region: Hartwell
- Subdivision: Cedar Creek Crossing
HOA & financial
HOA
- Has HOA: Yes
- HOA fee: $300 annually
- Services included: Other
Other
Other facts
- Listing agreement: Exclusive Right To Sell
- Listing terms: Cash,Conventional,FHA,USDA Loan,VA Loan
Price history
| Date | Event | Price |
|---|---|---|
| 11/12/2025 | Sold | $318,000-0.6%$170/sqft |
Source: | ||
| 10/6/2025 | Price change | $320,000-2.5%$171/sqft |
Source: | ||
| 9/4/2025 | Listed for sale | $328,200$175/sqft |
Source: | ||
| 8/26/2025 | Listing removed | $328,200$175/sqft |
Source: | ||
| 6/16/2025 | Price change | $328,200-1.7%$175/sqft |
Source: | ||
Public tax history
| Year | Property taxes | Tax assessment |
|---|---|---|
| 2025 | -- | $117,037 -1% |
| 2024 | $1,638 +2972.9% | $118,198 +3593.7% |
| 2023 | $53 +139.4% | $3,200 +166.7% |
Find assessor info on the county website
Neighborhood: 30643
Nearby schools
GreatSchools rating
- 7/10Hartwell Elementary SchoolGrades: PK-5Distance: 2.3 mi
- 5/10Hart County Middle SchoolGrades: 6-8Distance: 2 mi
- 7/10Hart County High SchoolGrades: 9-12Distance: 2 mi
Schools provided by the listing agent
- Elementary: Hartwell
- Middle: Hart County
- High: Hart County
Source: GAMLS. This data may not be complete. We recommend contacting the local school district to confirm school assignments for this home.

Get pre-qualified for a loan
At Zillow Home Loans, we can pre-qualify you in as little as 5 minutes with no impact to your credit score.An equal housing lender. NMLS #10287.
Sell for more on Zillow
Get a free Zillow Showcase℠ listing and you could sell for .
$317,000
2% more+ $6,340
With Zillow Showcase(estimated)
$323,340
