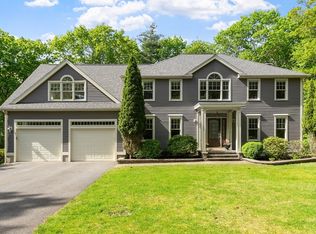The open floor plan of this stunning 4000 SF 4 bedroom, 3.5 bath French Country manor offers all the warmth & coziness you could want while providing lots of space for the entire family. Enjoy preparing your culinary favorites in your spacious gourmet kitchen with granite countertops & top of the line stainless steel appliances. Cozy up this winter to a roaring fire in your Great Room with soaring 17' oak coffered ceilings, majestic stone fireplace, & dramatic open staircase. Enjoy the pure luxury of the first floor Master Suite w/walk-in closet equipped w/custom cherry cabinetry, gas fireplace for ambience & warmth, and a bathroom with panoramic views of the private setting. All the bedrooms are large in size w/generous closet space. Builder's home-no amenity was overlooked and pride of ownership shows in every room. Architectural brilliance set on a serene landscaped lot backing up to conservation land, & just a short walk to the scenic Nashoba Valley Winery. Prepare to fall in love.
This property is off market, which means it's not currently listed for sale or rent on Zillow. This may be different from what's available on other websites or public sources.
