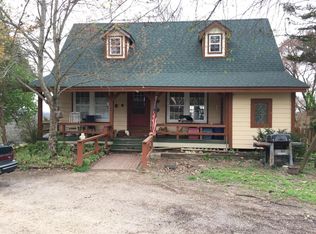Enter your secluded Chalet-style home through a greater than 200 ft. driveway lined with an archway of trees. Additonally, there is a massive 1500 sq. ft. garage and workshop attached via overhead breezeway to the home. There is greater than 1.0 acres of land surrounding this charming home with panoramic views of Ozark hillsides and trees. This 3 bedroom, 1.5 bath, 1900 sq. ft. home contains a main level master and two living areas, one on the main level and one in the walk-out basement. Full-wall fireplace capable both levels; stove in-place lower level. An expansive wood deck surrounds the home on both levels with scenic views. This home is located within 5 minutes of Branson schools, hospitals, Branson Hills shopping center, the famous Highway 76 ''entertainment strip'',
This property is off market, which means it's not currently listed for sale or rent on Zillow. This may be different from what's available on other websites or public sources.
