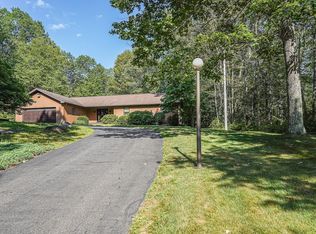Come check out this stately, spacious, set-back Federal Front colonial located off 122 in a beautiful private country setting. Enjoy over 3 acres of land with a backyard fire pit and storage shed. First floor features fully applianced eat-in kitchen with granite counters and pantry closet, living room, dining room with hardwood floors, large 24x24 cathedral ceiling family room with fireplace and french doors, as well as a full bath with tiled shower and laundry. Relax and have your morning coffee on the back deck located off the kitchen. Master bedroom features walk-in-closet and master bath with double sinks and tub/shower combo. Two more good sized bedrooms and main bath complete the second floor. There are two more rooms in the finished lower.. a tiled room with many possibilities, and a bonus/family room or playroom. Roof only 1.5 years old. Title v in hand. Two car garage with openers, central a/c. Be in the heart of Worcester in 20 mins. Quick close possible!
This property is off market, which means it's not currently listed for sale or rent on Zillow. This may be different from what's available on other websites or public sources.
