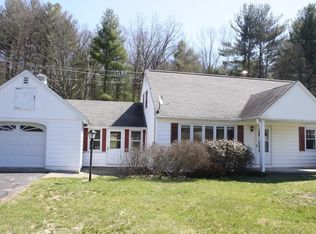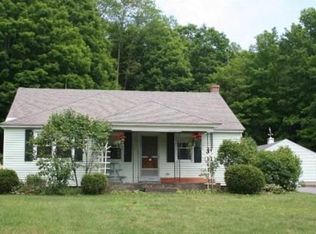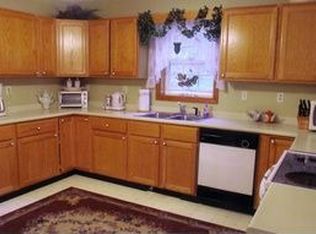Must see this beautifully maintained and updated single story Ranch style home that has a wonderful open living area, lovely natural light and a comfortable floor plan that includes a spacious eat in kitchen with an amazing amount of quality built red birch cabinets including a full wall of built-ins, granite counter tops and a hardwood floor. Good size living room with a bay window. Three bedrooms-one currently has a washer and dryer hook up for convenient first floor access (additional hook ups in the basement). Wonderful bathroom with a walk in shower, lots of storage, a skylight in the cathedral ceiling and a heated tile floor! Large breezeway with a skylight, three car garage and a cozy family room in basement. Spotless hard wood floors, wood windows with clad exterior and cedar shake siding. Conveniently located on 2 manicured acres right around the corner from I-91.
This property is off market, which means it's not currently listed for sale or rent on Zillow. This may be different from what's available on other websites or public sources.


