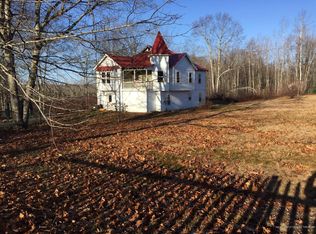Closed
$410,000
155 Back Belmont Road, Belmont, ME 04952
3beds
1,344sqft
Single Family Residence
Built in 2022
1.35 Acres Lot
$423,900 Zestimate®
$305/sqft
$2,174 Estimated rent
Home value
$423,900
Estimated sales range
Not available
$2,174/mo
Zestimate® history
Loading...
Owner options
Explore your selling options
What's special
This beautifully maintained, three-bedroom, two-bath home, completed in 2022, offers modern living in a prime location along Back Belmont Road. Just minutes from shopping, dining, hiking trails, and local gems like the YMCA, scenic harbor and the local Rail Trail, this residence offers the perfect balance of convenience and comfort.
Inside, enjoy the ease of one-floor living with a bright and inviting kitchen featuring white cabinetry and sleek dark granite countertops, and upgraded appliances. The open-concept dining area seamlessly flows to a spacious backyard, ideal for entertaining or relaxing amidst thoughtful landscaping and seasonal blooms. The large primary bedroom includes a generous closet and an ensuite bathroom with double vanities and a walk-in shower.
Storage is never a problem with an oversized, two-car garage, providing plenty of space for vehicles, hobbies, and all your organizational needs. The paved driveway and well-maintained exterior complete the package.
Don't miss your chance to make this lovely home yours—imagine settling in before the new year! Schedule a showing today and see all that this Belmont gem has to offer!
Zillow last checked: 8 hours ago
Listing updated: February 09, 2025 at 11:57am
Listed by:
RE/MAX JARET & COHN belfast@jaretcohn.com
Bought with:
RE/MAX JARET & COHN
RE/MAX JARET & COHN
Source: Maine Listings,MLS#: 1609012
Facts & features
Interior
Bedrooms & bathrooms
- Bedrooms: 3
- Bathrooms: 2
- Full bathrooms: 2
Primary bedroom
- Features: Closet, Double Vanity, Full Bath
- Level: First
Bedroom 1
- Features: Closet
- Level: First
Bedroom 2
- Features: Closet
- Level: First
Dining room
- Level: First
Kitchen
- Level: First
Living room
- Level: First
Other
- Level: First
Heating
- Radiant
Cooling
- None
Appliances
- Included: Dishwasher, Dryer, Microwave, Electric Range, Refrigerator, Washer
Features
- 1st Floor Bedroom, 1st Floor Primary Bedroom w/Bath, Bathtub, One-Floor Living, Primary Bedroom w/Bath
- Flooring: Laminate
- Has fireplace: No
Interior area
- Total structure area: 1,344
- Total interior livable area: 1,344 sqft
- Finished area above ground: 1,344
- Finished area below ground: 0
Property
Parking
- Total spaces: 2
- Parking features: Paved, 5 - 10 Spaces, On Site, Garage Door Opener
- Attached garage spaces: 2
Accessibility
- Accessibility features: Level Entry
Lot
- Size: 1.35 Acres
- Features: Near Town, Rural, Level, Open Lot, Landscaped, Wooded
Details
- Zoning: Residential
- Other equipment: Internet Access Available
Construction
Type & style
- Home type: SingleFamily
- Architectural style: Ranch
- Property subtype: Single Family Residence
Materials
- Wood Frame, Vinyl Siding
- Foundation: Slab
- Roof: Shingle
Condition
- Year built: 2022
Utilities & green energy
- Electric: Circuit Breakers
- Water: Well
- Utilities for property: Utilities On
Community & neighborhood
Location
- Region: Morrill
Other
Other facts
- Road surface type: Paved
Price history
| Date | Event | Price |
|---|---|---|
| 2/7/2025 | Sold | $410,000-4.4%$305/sqft |
Source: | ||
| 1/17/2025 | Pending sale | $429,000$319/sqft |
Source: | ||
| 12/31/2024 | Contingent | $429,000$319/sqft |
Source: | ||
| 11/8/2024 | Listed for sale | $429,000$319/sqft |
Source: | ||
Public tax history
Tax history is unavailable.
Neighborhood: 04952
Nearby schools
GreatSchools rating
- 7/10Captain Albert W. Stevens SchoolGrades: PK-5Distance: 4.5 mi
- 4/10Troy A Howard Middle SchoolGrades: 6-8Distance: 3.7 mi
- 6/10Belfast Area High SchoolGrades: 9-12Distance: 4.7 mi
Get pre-qualified for a loan
At Zillow Home Loans, we can pre-qualify you in as little as 5 minutes with no impact to your credit score.An equal housing lender. NMLS #10287.
