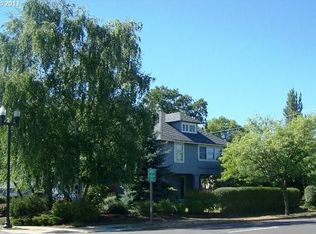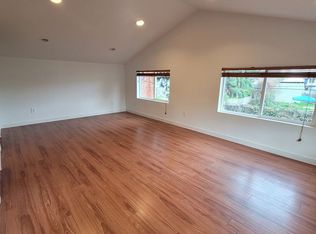Sold
$392,500
155 B St, Springfield, OR 97477
3beds
1,268sqft
Residential, Single Family Residence
Built in 1946
6,969.6 Square Feet Lot
$392,700 Zestimate®
$310/sqft
$2,071 Estimated rent
Home value
$392,700
$361,000 - $428,000
$2,071/mo
Zestimate® history
Loading...
Owner options
Explore your selling options
What's special
Step into this beautifully updated 3/1 bungalow ideally located near popular eateries and shopping! This turn-key ready home combines classic charm with modern convenience, featuring all-new fixtures, lightning, and mirrors! Enjoy long-term comfort and reliability with a brand new wall furnace, newly installed roof & gutters, and brand new siding - providing energy efficiency and protection for years to come. The original hardwood floors have been lovingly refurbished, adding warmth and character throughout the main level. The kitchen is a showstopper with granite countertops, subway tile backsplash and new stainless steel appliances. The bathroom has been fully renovated with stylish tile flooring, rainwater shower head, and a sleek new vanity. Upstairs the third bedroom boasts brand-new carpet and offers plenty of room for hobbies, home office, or guest space. The large fenced backyard is designed for easy maintenance and year round enjoyment. Don't miss your chance to own this move-in ready gem! Call today to schedule a private tour.
Zillow last checked: 8 hours ago
Listing updated: July 07, 2025 at 02:46am
Listed by:
Felicia Mondragon 541-255-5772,
Keller Williams Realty Eugene and Springfield
Bought with:
Ashlee Dawn Mecham, 201214730
Works Real Estate
Source: RMLS (OR),MLS#: 777043635
Facts & features
Interior
Bedrooms & bathrooms
- Bedrooms: 3
- Bathrooms: 1
- Full bathrooms: 1
- Main level bathrooms: 1
Primary bedroom
- Features: Hardwood Floors, Closet
- Level: Main
- Area: 165
- Dimensions: 15 x 11
Bedroom 2
- Features: Hardwood Floors, Closet
- Level: Main
- Area: 110
- Dimensions: 10 x 11
Bedroom 3
- Features: Wallto Wall Carpet
- Level: Main
- Area: 99
- Dimensions: 9 x 11
Dining room
- Features: Hardwood Floors
- Level: Main
- Area: 110
- Dimensions: 10 x 11
Kitchen
- Features: Dishwasher, Disposal, Free Standing Range
- Level: Main
- Area: 81
- Width: 9
Living room
- Features: Hardwood Floors
- Level: Main
- Area: 187
- Dimensions: 17 x 11
Heating
- Wall Furnace
Appliances
- Included: Dishwasher, Disposal, Free-Standing Range, Gas Appliances
Features
- Closet
- Flooring: Hardwood, Wall to Wall Carpet
- Windows: Vinyl Frames
- Basement: Crawl Space
Interior area
- Total structure area: 1,268
- Total interior livable area: 1,268 sqft
Property
Parking
- Total spaces: 1
- Parking features: Driveway, Attached
- Attached garage spaces: 1
- Has uncovered spaces: Yes
Accessibility
- Accessibility features: Garage On Main, Main Floor Bedroom Bath, Utility Room On Main, Accessibility
Features
- Stories: 2
- Exterior features: Exterior Entry
- Fencing: Fenced
Lot
- Size: 6,969 sqft
- Features: Level, SqFt 7000 to 9999
Details
- Parcel number: 0314250
- Zoning: R2
Construction
Type & style
- Home type: SingleFamily
- Architectural style: Bungalow
- Property subtype: Residential, Single Family Residence
Materials
- Lap Siding, Wood Siding
- Foundation: Concrete Perimeter
- Roof: Composition
Condition
- Resale
- New construction: No
- Year built: 1946
Utilities & green energy
- Gas: Gas
- Sewer: Public Sewer
- Water: Public
Community & neighborhood
Location
- Region: Springfield
Other
Other facts
- Listing terms: Cash,Conventional
- Road surface type: Paved
Price history
| Date | Event | Price |
|---|---|---|
| 7/1/2025 | Sold | $392,500-1.9%$310/sqft |
Source: | ||
| 5/27/2025 | Pending sale | $399,900$315/sqft |
Source: | ||
| 5/9/2025 | Listed for sale | $399,900+100%$315/sqft |
Source: | ||
| 11/18/2024 | Sold | $200,000-20%$158/sqft |
Source: | ||
| 10/6/2024 | Pending sale | $250,000$197/sqft |
Source: | ||
Public tax history
| Year | Property taxes | Tax assessment |
|---|---|---|
| 2025 | $2,168 +1.6% | $118,213 +3% |
| 2024 | $2,133 +4.4% | $114,770 +3% |
| 2023 | $2,042 +3.4% | $111,428 +3% |
Find assessor info on the county website
Neighborhood: 97477
Nearby schools
GreatSchools rating
- 5/10Two Rivers Dos Rios Elementary SchoolGrades: K-5Distance: 0.8 mi
- 3/10Hamlin Middle SchoolGrades: 6-8Distance: 0.7 mi
- 4/10Springfield High SchoolGrades: 9-12Distance: 0.6 mi
Schools provided by the listing agent
- Elementary: Two Rivers
- Middle: Hamlin
- High: Springfield
Source: RMLS (OR). This data may not be complete. We recommend contacting the local school district to confirm school assignments for this home.

Get pre-qualified for a loan
At Zillow Home Loans, we can pre-qualify you in as little as 5 minutes with no impact to your credit score.An equal housing lender. NMLS #10287.
Sell for more on Zillow
Get a free Zillow Showcase℠ listing and you could sell for .
$392,700
2% more+ $7,854
With Zillow Showcase(estimated)
$400,554
