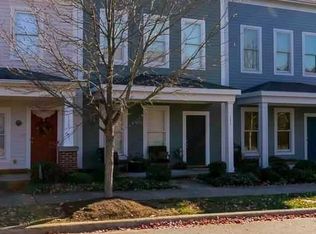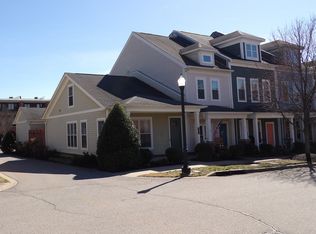Closed
$303,500
155 Augusta Ave, Pleasant View, TN 37146
2beds
1,344sqft
Townhouse, Residential, Condominium
Built in 2005
1,611.72 Square Feet Lot
$309,700 Zestimate®
$226/sqft
$1,921 Estimated rent
Home value
$309,700
$266,000 - $362,000
$1,921/mo
Zestimate® history
Loading...
Owner options
Explore your selling options
What's special
Charming Townhome in Pleasant View Village – A Unique Lifestyle Awaits! Step into this delightful townhome featuring hardwood flooring, soaring 10' ceilings, and elegant arched doorways, nestled in the sought-after Pleasant View Village of Pleasant View, TN. Experience the perfect blend of convenience and charm with a vibrant community atmosphere and an array of amenities right at your doorstep! Enjoy walkable access to five restaurants, a craft beer spot, a liquor store, boutique shopping, schools, a playground with a basketball court, an amphitheater, expansive green spaces, a dog park, seasonal concerts, a farmers market, a doctor’s office, a law firm, an insurance agency, a coffee shop, and a chiropractor. Commuting is effortless with quick access to I-24, placing you just minutes from downtown Nashville, Clarksville, Ashland City, and Springfield. Plus, a grocery store is only four minutes away! A standout feature of this home is the private patio with artificial turf, creating a serene outdoor retreat. Upstairs boasts plush carpeting, while the bathrooms feature durable ceramic tile. Nestled in a peaceful, quaint neighborhood, this home offers everything you need within walking distance. USDA eligible—don’t miss out on this incredible opportunity!
Zillow last checked: 8 hours ago
Listing updated: March 25, 2025 at 05:59am
Listing Provided by:
Mark Lewis 423-619-2244,
Mark Spain Real Estate
Bought with:
Tracy Baker, 321697
Mark Spain Real Estate
Source: RealTracs MLS as distributed by MLS GRID,MLS#: 2791164
Facts & features
Interior
Bedrooms & bathrooms
- Bedrooms: 2
- Bathrooms: 3
- Full bathrooms: 2
- 1/2 bathrooms: 1
Bedroom 1
- Features: Suite
- Level: Suite
Bedroom 2
- Features: Bath
- Level: Bath
Dining room
- Features: Combination
- Level: Combination
Living room
- Features: Formal
- Level: Formal
Heating
- Central, Electric
Cooling
- Central Air, Electric
Appliances
- Included: Electric Oven, Oven, Electric Range, Microwave, Refrigerator
- Laundry: Electric Dryer Hookup, Washer Hookup
Features
- Ceiling Fan(s), Pantry, High Speed Internet, Kitchen Island
- Flooring: Carpet, Wood
- Basement: Slab
- Has fireplace: No
Interior area
- Total structure area: 1,344
- Total interior livable area: 1,344 sqft
- Finished area above ground: 1,344
Property
Parking
- Total spaces: 1
- Parking features: Detached
- Garage spaces: 1
Features
- Levels: Two
- Stories: 2
- Patio & porch: Patio
- Fencing: Back Yard
Lot
- Size: 1,611 sqft
- Features: Zero Lot Line
Details
- Parcel number: 010N D 02400 000
- Special conditions: Standard
Construction
Type & style
- Home type: Townhouse
- Property subtype: Townhouse, Residential, Condominium
- Attached to another structure: Yes
Materials
- Vinyl Siding
- Roof: Shingle
Condition
- New construction: No
- Year built: 2005
Utilities & green energy
- Sewer: Public Sewer
- Water: Public
- Utilities for property: Electricity Available, Water Available
Community & neighborhood
Security
- Security features: Smoke Detector(s)
Location
- Region: Pleasant View
- Subdivision: Pleasant View Village Ph 1
HOA & financial
HOA
- Has HOA: Yes
- HOA fee: $90 monthly
- Amenities included: Dog Park, Park, Playground, Sidewalks
- Services included: Maintenance Grounds, Trash
Price history
| Date | Event | Price |
|---|---|---|
| 3/24/2025 | Sold | $303,500+1.2%$226/sqft |
Source: | ||
| 3/2/2025 | Pending sale | $299,900$223/sqft |
Source: | ||
| 2/26/2025 | Listed for sale | $299,900-6.3%$223/sqft |
Source: | ||
| 8/16/2024 | Listing removed | $319,900$238/sqft |
Source: | ||
| 6/28/2024 | Listed for sale | $319,900+7%$238/sqft |
Source: | ||
Public tax history
| Year | Property taxes | Tax assessment |
|---|---|---|
| 2025 | $1,372 +10.1% | $78,250 |
| 2024 | $1,245 -0.3% | $78,250 +62.8% |
| 2023 | $1,249 +4.9% | $48,075 |
Find assessor info on the county website
Neighborhood: 37146
Nearby schools
GreatSchools rating
- 7/10Pleasant View Elementary SchoolGrades: PK-4Distance: 1.3 mi
- 6/10Sycamore Middle SchoolGrades: 5-8Distance: 2.4 mi
- 7/10Sycamore High SchoolGrades: 9-12Distance: 2.3 mi
Schools provided by the listing agent
- Elementary: Pleasant View Elementary
- Middle: Sycamore Middle School
- High: Sycamore High School
Source: RealTracs MLS as distributed by MLS GRID. This data may not be complete. We recommend contacting the local school district to confirm school assignments for this home.
Get a cash offer in 3 minutes
Find out how much your home could sell for in as little as 3 minutes with a no-obligation cash offer.
Estimated market value$309,700
Get a cash offer in 3 minutes
Find out how much your home could sell for in as little as 3 minutes with a no-obligation cash offer.
Estimated market value
$309,700

