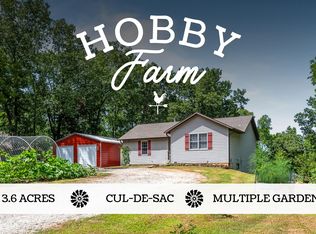Closed
Price Unknown
155 Ashley Road, Highlandville, MO 65669
5beds
4,030sqft
Single Family Residence
Built in 2001
3 Acres Lot
$480,300 Zestimate®
$--/sqft
$2,717 Estimated rent
Home value
$480,300
$456,000 - $509,000
$2,717/mo
Zestimate® history
Loading...
Owner options
Explore your selling options
What's special
Pack your bags! Bring your family! This place is nestled on 3 wooded acres and has everything you need to enjoy life plus all of the space needed to host any family event. It features a very large master bedroom, not 1 large kitchen, but 2, not 1 living area, but 2 plus 5 bedrooms and 3 full baths, and so much more. Such as, downstairs not only has bedrooms but has its own full kitchen with extra oven, full bath, office, storage, safe room, 2 extra rooms, etc You have just got to see this one folks. Call and schedule a showing before it's gone!
Zillow last checked: 8 hours ago
Listing updated: August 02, 2024 at 02:59pm
Listed by:
Clell Maples 417-669-2179,
Old World Realty, LLC,
Rachel Maples 417-300-0989,
Old World Realty, LLC
Bought with:
Carolyn S. Mayhew, 2010013940
Mayhew Realty Group LLC
Source: SOMOMLS,MLS#: 60258655
Facts & features
Interior
Bedrooms & bathrooms
- Bedrooms: 5
- Bathrooms: 3
- Full bathrooms: 3
Heating
- Central, Fireplace(s), Heat Pump, Propane, Wood
Cooling
- Ceiling Fan(s), Central Air, Heat Pump
Appliances
- Included: Additional Water Heater(s), Dishwasher, Disposal, Free-Standing Electric Oven, Free-Standing Propane Oven, Microwave, See Remarks, Propane Water Heater, Refrigerator
- Laundry: Main Level
Features
- Crown Molding, Internet - Fiber Optic, Laminate Counters, Raised or Tiered Entry, Soaking Tub, Tray Ceiling(s), Wired for Sound
- Flooring: Carpet, Tile, Wood
- Windows: Blinds, Double Pane Windows, Storm Window(s)
- Basement: Concrete,Finished,French Drain,Interior Entry,Bath/Stubbed,Storage Space,Walk-Out Access,Full
- Attic: Pull Down Stairs
- Has fireplace: Yes
- Fireplace features: Basement, Blower Fan, Brick, Living Room, Propane, Tile, Two or More, Wood Burning
Interior area
- Total structure area: 4,030
- Total interior livable area: 4,030 sqft
- Finished area above ground: 2,034
- Finished area below ground: 1,996
Property
Parking
- Total spaces: 2
- Parking features: Circular Driveway, Driveway, Garage Faces Side
- Attached garage spaces: 2
- Has uncovered spaces: Yes
Features
- Levels: One
- Stories: 1
- Patio & porch: Deck, Rear Porch
- Exterior features: Rain Gutters
- Has spa: Yes
- Spa features: Bath
- Fencing: None
Lot
- Size: 3 Acres
- Features: Acreage, Mature Trees, Wooded
Details
- Parcel number: 210307000000094000
- Other equipment: TV Antenna
Construction
Type & style
- Home type: SingleFamily
- Architectural style: Ranch,Traditional
- Property subtype: Single Family Residence
Materials
- Brick, Vinyl Siding
- Foundation: Brick/Mortar, Poured Concrete
- Roof: Asphalt
Condition
- Year built: 2001
Utilities & green energy
- Sewer: Septic Tank
- Water: Public
Community & neighborhood
Location
- Region: Highlandville
- Subdivision: Christian-Not in List
Other
Other facts
- Listing terms: Cash,Conventional,FHA,USDA/RD,VA Loan
- Road surface type: Gravel, Asphalt
Price history
| Date | Event | Price |
|---|---|---|
| 1/30/2024 | Sold | -- |
Source: | ||
| 12/30/2023 | Pending sale | $439,900$109/sqft |
Source: | ||
| 12/28/2023 | Listed for sale | $439,900+63%$109/sqft |
Source: | ||
| 3/17/2017 | Sold | -- |
Source: Agent Provided Report a problem | ||
| 2/8/2017 | Pending sale | $269,900$67/sqft |
Source: Keller Williams - Greater Springfield #60070504 Report a problem | ||
Public tax history
| Year | Property taxes | Tax assessment |
|---|---|---|
| 2025 | $2,603 +6.6% | $51,050 +6.9% |
| 2024 | $2,442 +0.2% | $47,750 |
| 2023 | $2,438 -0.2% | $47,750 |
Find assessor info on the county website
Neighborhood: 65669
Nearby schools
GreatSchools rating
- 7/10Highlandville Elementary SchoolGrades: PK-5Distance: 3.6 mi
- 5/10Spokane Middle SchoolGrades: 6-8Distance: 2 mi
- 1/10Spokane High SchoolGrades: 9-12Distance: 2.1 mi
Schools provided by the listing agent
- Elementary: Highlandville
- Middle: Spokane
- High: Spokane
Source: SOMOMLS. This data may not be complete. We recommend contacting the local school district to confirm school assignments for this home.
