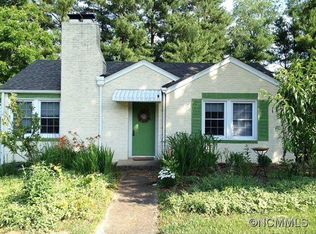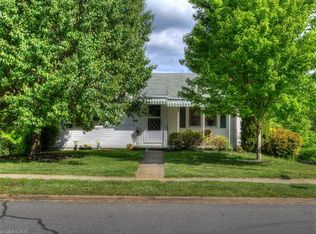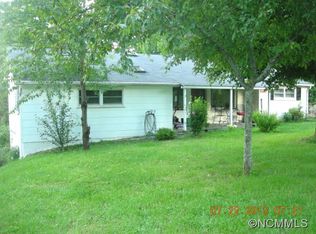Closed
$475,000
155 Arthur Rd, Asheville, NC 28806
2beds
1,225sqft
Single Family Residence
Built in 1950
0.26 Acres Lot
$450,900 Zestimate®
$388/sqft
$1,837 Estimated rent
Home value
$450,900
$406,000 - $500,000
$1,837/mo
Zestimate® history
Loading...
Owner options
Explore your selling options
What's special
Situated in the highly sought-after West Asheville, NC in Malvern Hills neighborhood/Park, this storybook bungalow offers a perfect blend of warmth and meticulous upkeep. With 2 bedrooms, 2 full bathrooms and a sweet sunroom right off the living room, the home is complemented by a versatile almost 450 sq ft heated and cooled attic bonus room (ceiling height under 7ft). This bonus space features a generous storage closet and is pre-plumbed for a potential third bathroom (subject to buyer verification). The impeccably kept basement (newly installed sump pump) is dry, has storage galore as well as it will accommodate 2 cars. Given its prime condition and desirable location, this rare find is worth your attention as it is move-in ready. Prospective buyers are advised to act swiftly and arrange a viewing through their agent to fully appreciate this gem of a home. All showings need an hour lead time. This walkable area is close to Hominy Creek Greenway, schools and all things 28806.
Zillow last checked: 8 hours ago
Listing updated: August 21, 2024 at 09:14am
Listing Provided by:
Carol D. Motley carol@landonkeyrealty.com,
Landon Key Realty
Bought with:
Teresa Sigmon
EXP Realty LLC
Source: Canopy MLS as distributed by MLS GRID,MLS#: 4155420
Facts & features
Interior
Bedrooms & bathrooms
- Bedrooms: 2
- Bathrooms: 2
- Full bathrooms: 2
- Main level bedrooms: 2
Primary bedroom
- Level: Main
- Area: 101.87 Square Feet
- Dimensions: 11' 9" X 8' 8"
Bedroom s
- Level: Main
- Area: 146.81 Square Feet
- Dimensions: 11' 8" X 12' 7"
Bathroom full
- Level: Main
- Area: 52.45 Square Feet
- Dimensions: 8' 2" X 6' 5"
Bathroom full
- Level: Main
- Area: 33.75 Square Feet
- Dimensions: 7' 6" X 4' 6"
Basement
- Features: Storage
- Level: Basement
Bonus room
- Features: Attic Other, Attic Stairs Fixed, Computer Niche, Storage, Walk-In Closet(s), See Remarks
- Level: Upper
Dining room
- Level: Main
- Area: 88.67 Square Feet
- Dimensions: 9' 2" X 9' 8"
Kitchen
- Features: Breakfast Bar
- Level: Main
- Area: 158.37 Square Feet
- Dimensions: 9' 6" X 16' 8"
Living room
- Level: Main
- Area: 243.9 Square Feet
- Dimensions: 19' 3" X 12' 8"
Sunroom
- Level: Main
- Area: 79.77 Square Feet
- Dimensions: 7' 5" X 10' 9"
Heating
- Central, Electric
Cooling
- Ceiling Fan(s), Central Air, Electric
Appliances
- Included: Dishwasher, Electric Oven, Electric Range, Exhaust Fan, Exhaust Hood
- Laundry: Electric Dryer Hookup, In Kitchen, Laundry Closet, Main Level, Washer Hookup
Features
- Attic Other
- Flooring: Wood
- Doors: Storm Door(s)
- Windows: Insulated Windows
- Basement: Basement Garage Door,Storage Space,Sump Pump
- Attic: Other,Permanent Stairs
- Fireplace features: Living Room
Interior area
- Total structure area: 1,225
- Total interior livable area: 1,225 sqft
- Finished area above ground: 1,225
- Finished area below ground: 0
Property
Parking
- Total spaces: 2
- Parking features: Driveway, Garage Door Opener, Garage Faces Rear, Keypad Entry, Parking Space(s)
- Garage spaces: 2
- Has uncovered spaces: Yes
Accessibility
- Accessibility features: Two or More Access Exits
Features
- Levels: One and One Half
- Stories: 1
- Fencing: Back Yard
Lot
- Size: 0.26 Acres
Details
- Parcel number: 962853202300000
- Zoning: RS4
- Special conditions: Standard
Construction
Type & style
- Home type: SingleFamily
- Architectural style: Bungalow
- Property subtype: Single Family Residence
Materials
- Vinyl, Other
- Roof: Shingle
Condition
- New construction: No
- Year built: 1950
Utilities & green energy
- Sewer: Public Sewer
- Water: City
- Utilities for property: Cable Connected
Community & neighborhood
Location
- Region: Asheville
- Subdivision: Malvern Hills
Other
Other facts
- Listing terms: Cash,Conventional,FHA,USDA Loan,VA Loan
- Road surface type: Asphalt, Paved
Price history
| Date | Event | Price |
|---|---|---|
| 8/21/2024 | Sold | $475,000$388/sqft |
Source: | ||
| 7/1/2024 | Pending sale | $475,000$388/sqft |
Source: | ||
| 6/28/2024 | Listed for sale | $475,000$388/sqft |
Source: | ||
Public tax history
| Year | Property taxes | Tax assessment |
|---|---|---|
| 2025 | $2,467 -11.4% | $269,600 |
| 2024 | $2,785 +2.6% | $269,600 |
| 2023 | $2,715 +1% | $269,600 |
Find assessor info on the county website
Neighborhood: 28806
Nearby schools
GreatSchools rating
- 8/10Vance ElementaryGrades: PK-5Distance: 0.8 mi
- 7/10Asheville MiddleGrades: 6-8Distance: 3.2 mi
- 7/10School Of Inquiry And Life ScienceGrades: 9-12Distance: 3.6 mi
Schools provided by the listing agent
- Elementary: Asheville City
- Middle: Asheville
- High: Asheville
Source: Canopy MLS as distributed by MLS GRID. This data may not be complete. We recommend contacting the local school district to confirm school assignments for this home.
Get a cash offer in 3 minutes
Find out how much your home could sell for in as little as 3 minutes with a no-obligation cash offer.
Estimated market value
$450,900


