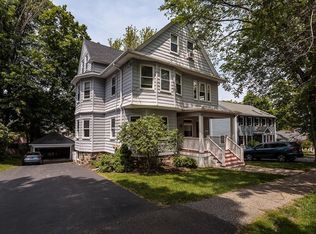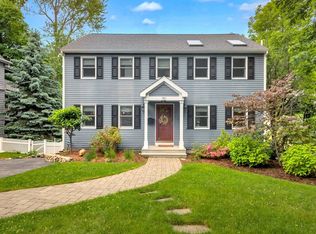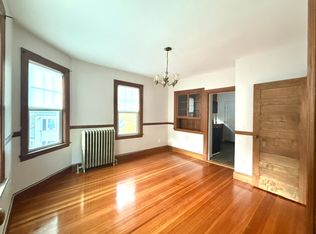Sold for $840,000 on 03/23/23
$840,000
155 Appleton St #2, Arlington, MA 02476
3beds
1,750sqft
Condominium
Built in 1906
-- sqft lot
$900,100 Zestimate®
$480/sqft
$3,694 Estimated rent
Home value
$900,100
$855,000 - $954,000
$3,694/mo
Zestimate® history
Loading...
Owner options
Explore your selling options
What's special
Spacious and sunny 2nd & 3rd floor condo. Updated and ready for new owners, featuring beautiful details including dining room with china cabinet that opens to a sunfilled living room, and family room with window seat. In addition you will find an updated eat in kitchen, large pantry / laundry area, and tile bath. Floor two offers three generous sized bedrooms, a full tile bath, and a charming nook - perfect for a home office area. Gleaming hardwood floors through out, garage parking, a lovely rear porch overlooking a large fenced in yard. Enjoy all this location has to offer - steps to the shops & restaurants of Mass Ave, & T., and the highly regarded Dallin Elementary School and a short stroll to the bike path, and Arlington's Newly built High School.
Zillow last checked: 8 hours ago
Listing updated: March 23, 2023 at 12:15pm
Listed by:
Arlene Ktona 617-908-6504,
Coldwell Banker Realty - Belmont 617-484-5300
Bought with:
Ellen & Janis Team
Compass
Source: MLS PIN,MLS#: 73072018
Facts & features
Interior
Bedrooms & bathrooms
- Bedrooms: 3
- Bathrooms: 2
- Full bathrooms: 2
Primary bedroom
- Features: Ceiling Fan(s), Closet, Flooring - Hardwood
- Level: Third
- Area: 182
- Dimensions: 13 x 14
Bedroom 2
- Features: Ceiling Fan(s), Closet, Flooring - Hardwood
- Level: Third
- Area: 168
- Dimensions: 14 x 12
Bedroom 3
- Features: Closet, Flooring - Hardwood
- Level: Third
- Area: 182
- Dimensions: 13 x 14
Bathroom 1
- Features: Bathroom - Full, Flooring - Stone/Ceramic Tile, Countertops - Stone/Granite/Solid
- Level: Second
Bathroom 2
- Features: Bathroom - Full, Flooring - Stone/Ceramic Tile, Countertops - Stone/Granite/Solid
- Level: Third
Dining room
- Features: Flooring - Hardwood, Pocket Door
- Level: Second
- Area: 192
- Dimensions: 16 x 12
Family room
- Features: Flooring - Hardwood, Window Seat
- Level: Second
- Area: 144
- Dimensions: 12 x 12
Kitchen
- Features: Flooring - Hardwood, Dining Area, Balcony - Exterior, Pantry, Countertops - Stone/Granite/Solid, Recessed Lighting, Stainless Steel Appliances, Gas Stove
- Level: Second
- Area: 168
- Dimensions: 14 x 12
Living room
- Features: Flooring - Hardwood, Pocket Door
- Level: Second
- Area: 182
- Dimensions: 13 x 14
Heating
- Hot Water, Natural Gas
Cooling
- None
Appliances
- Laundry: Flooring - Hardwood, Second Floor, In Unit
Features
- Flooring: Tile, Hardwood
- Has basement: Yes
- Has fireplace: No
Interior area
- Total structure area: 1,750
- Total interior livable area: 1,750 sqft
Property
Parking
- Total spaces: 3
- Parking features: Detached, Off Street, Assigned
- Garage spaces: 1
- Uncovered spaces: 2
Features
- Entry location: Unit Placement(Upper)
- Patio & porch: Porch
- Exterior features: Porch, Fenced Yard
- Fencing: Security,Fenced
Lot
- Size: 7,656 sqft
Details
- Parcel number: 4677934
- Zoning: res
Construction
Type & style
- Home type: Condo
- Property subtype: Condominium
Materials
- Roof: Shingle
Condition
- Year built: 1906
- Major remodel year: 2007
Utilities & green energy
- Electric: Circuit Breakers
- Sewer: Public Sewer
- Water: Public
- Utilities for property: for Gas Range
Community & neighborhood
Community
- Community features: Public Transportation, Shopping, Park, Walk/Jog Trails, Bike Path, Conservation Area, House of Worship, Public School
Location
- Region: Arlington
HOA & financial
HOA
- HOA fee: $260 monthly
- Services included: Water, Insurance, Maintenance Structure
Price history
| Date | Event | Price |
|---|---|---|
| 3/23/2023 | Sold | $840,000+10.7%$480/sqft |
Source: MLS PIN #73072018 Report a problem | ||
| 1/25/2023 | Contingent | $759,000$434/sqft |
Source: MLS PIN #73072018 Report a problem | ||
| 1/19/2023 | Listed for sale | $759,000+72.5%$434/sqft |
Source: MLS PIN #73072018 Report a problem | ||
| 12/29/2011 | Sold | $440,000-2%$251/sqft |
Source: Agent Provided Report a problem | ||
| 11/10/2011 | Price change | $449,000-2.2%$257/sqft |
Source: Coldwell Banker Residential Brokerage - #71303400 Report a problem | ||
Public tax history
| Year | Property taxes | Tax assessment |
|---|---|---|
| 2025 | $8,518 +6.1% | $790,900 +4.4% |
| 2024 | $8,025 -2.1% | $757,800 +3.6% |
| 2023 | $8,199 +1% | $731,400 +2.9% |
Find assessor info on the county website
Neighborhood: 02476
Nearby schools
GreatSchools rating
- 8/10Dallin Elementary SchoolGrades: K-5Distance: 0.3 mi
- 9/10Ottoson Middle SchoolGrades: 7-8Distance: 0.4 mi
- 10/10Arlington High SchoolGrades: 9-12Distance: 1.1 mi
Schools provided by the listing agent
- Elementary: Dallin
- High: Arlington High
Source: MLS PIN. This data may not be complete. We recommend contacting the local school district to confirm school assignments for this home.
Get a cash offer in 3 minutes
Find out how much your home could sell for in as little as 3 minutes with a no-obligation cash offer.
Estimated market value
$900,100
Get a cash offer in 3 minutes
Find out how much your home could sell for in as little as 3 minutes with a no-obligation cash offer.
Estimated market value
$900,100


