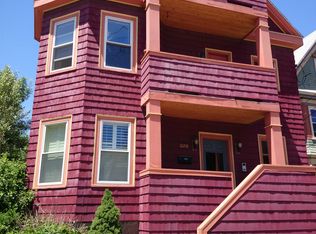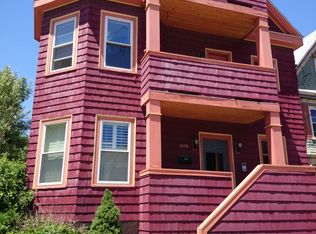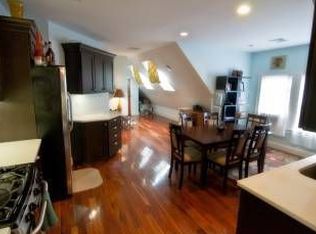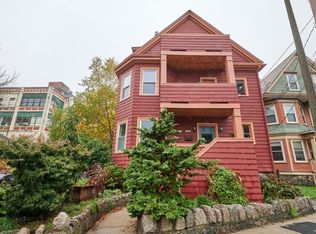Sold for $550,000 on 08/21/24
$550,000
155 Amory St #3, Roxbury, MA 02119
1beds
994sqft
Condominium
Built in 1880
-- sqft lot
$560,400 Zestimate®
$553/sqft
$2,682 Estimated rent
Home value
$560,400
$510,000 - $616,000
$2,682/mo
Zestimate® history
Loading...
Owner options
Explore your selling options
What's special
Crisp and fresh penthouse, beautifully maintained, with exceptional design and quality craftsmanship. The custom renovation enhanced the space with artful embellishments to enjoy, such as a bluestone gas fireplace, vaulted ceilings, abundant skylights, and contemporary lighting. The spacious, comfortable layout offers a bedroom with bay windows, flexible room for office or guests, and huge closets in both. Easy urban living at the epicenter of convenience with numerous pubs, cafes, and restaurants (a huge variety of cuisines!), great local gyms, numerous green spaces, Whole Foods, Stonybrook T, and the Southwest Corridor park with its bike path into downtown Boston. Exclusive use amenities include in-unit laundry, a private deck, and additional basement storage.
Zillow last checked: 8 hours ago
Listing updated: August 21, 2024 at 03:35pm
Listed by:
The Muncey Group 617-905-6445,
Compass 617-752-6845,
Joshua Muncey 617-905-6445
Bought with:
Michaela Driscoll
4 Buyers Real Estate
Source: MLS PIN,MLS#: 73266091
Facts & features
Interior
Bedrooms & bathrooms
- Bedrooms: 1
- Bathrooms: 1
- Full bathrooms: 1
Primary bedroom
- Features: Ceiling Fan(s), Closet, Flooring - Wood
- Level: Third
Primary bathroom
- Features: No
Bathroom 1
- Features: Bathroom - Full, Flooring - Stone/Ceramic Tile
- Level: Third
Kitchen
- Features: Flooring - Wood, Dining Area, Recessed Lighting, Stainless Steel Appliances
- Level: Third
Living room
- Features: Vaulted Ceiling(s), Flooring - Wood, Balcony / Deck
- Level: Third
Heating
- Forced Air
Cooling
- Central Air, Window Unit(s)
Appliances
- Laundry: Electric Dryer Hookup, Washer Hookup, Third Floor, In Unit
Features
- Flooring: Wood, Tile
- Basement: None
- Number of fireplaces: 1
- Fireplace features: Living Room
- Common walls with other units/homes: No One Above
Interior area
- Total structure area: 994
- Total interior livable area: 994 sqft
Property
Parking
- Parking features: On Street
- Has uncovered spaces: Yes
Accessibility
- Accessibility features: No
Features
- Patio & porch: Deck - Wood
- Exterior features: Deck - Wood
Lot
- Size: 994 sqft
Details
- Parcel number: 1101211006,4706106
- Zoning: RES
- Other equipment: Intercom
Construction
Type & style
- Home type: Condo
- Property subtype: Condominium
Materials
- Frame
- Roof: Shingle
Condition
- Year built: 1880
Utilities & green energy
- Sewer: Public Sewer
- Water: Public
- Utilities for property: for Gas Range, for Gas Oven, for Electric Dryer, Washer Hookup
Community & neighborhood
Community
- Community features: Public Transportation, Shopping, Park, Walk/Jog Trails, Medical Facility, Bike Path, Conservation Area, Private School, Public School, T-Station
Location
- Region: Roxbury
HOA & financial
HOA
- HOA fee: $234 monthly
- Services included: Water, Sewer, Insurance, Maintenance Structure, Snow Removal, Reserve Funds
Other
Other facts
- Listing terms: Contract
Price history
| Date | Event | Price |
|---|---|---|
| 8/21/2024 | Sold | $550,000+10%$553/sqft |
Source: MLS PIN #73266091 Report a problem | ||
| 7/17/2024 | Listed for sale | $499,800+80.8%$503/sqft |
Source: MLS PIN #73266091 Report a problem | ||
| 8/8/2011 | Sold | $276,500-2%$278/sqft |
Source: Public Record Report a problem | ||
| 5/26/2011 | Price change | $282,000-1%$284/sqft |
Source: Gibson Sotheby's International Realty #71238284 Report a problem | ||
| 4/11/2011 | Listed for sale | $284,876$287/sqft |
Source: Prudential Unlimited Realty - Brookline #71212366 Report a problem | ||
Public tax history
| Year | Property taxes | Tax assessment |
|---|---|---|
| 2025 | $5,578 +9.3% | $481,700 +2.9% |
| 2024 | $5,103 +4.6% | $468,200 +3% |
| 2023 | $4,880 +3.7% | $454,400 +5% |
Find assessor info on the county website
Neighborhood: Jamaica Plain
Nearby schools
GreatSchools rating
- 5/10Mendell Elementary SchoolGrades: PK-6Distance: 0.1 mi
- 4/10Hernandez K-8 SchoolGrades: PK-8Distance: 0.4 mi
- 1/10Egleston Community High SchoolGrades: 9-12Distance: 0.3 mi
Schools provided by the listing agent
- Elementary: Lottery
- Middle: Lottery
- High: Lottery
Source: MLS PIN. This data may not be complete. We recommend contacting the local school district to confirm school assignments for this home.
Get a cash offer in 3 minutes
Find out how much your home could sell for in as little as 3 minutes with a no-obligation cash offer.
Estimated market value
$560,400
Get a cash offer in 3 minutes
Find out how much your home could sell for in as little as 3 minutes with a no-obligation cash offer.
Estimated market value
$560,400



