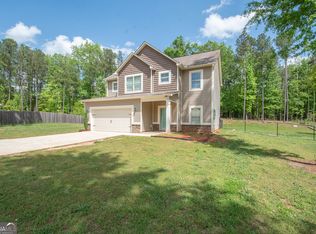Closed
$305,000
155 Amhurst Cir, West Point, GA 31833
3beds
1,721sqft
Single Family Residence
Built in 2018
0.99 Acres Lot
$318,200 Zestimate®
$177/sqft
$1,910 Estimated rent
Home value
$318,200
$229,000 - $445,000
$1,910/mo
Zestimate® history
Loading...
Owner options
Explore your selling options
What's special
Welcome to your dream home in the heart of an established neighborhood! This stunning ranch-style home, built in 2018, offers modern comforts and stylish finishes throughout its spacious 1700+ sqft layout. As you step inside, you'll immediately appreciate the thoughtful design, highlighted by a desirable split plan featuring 3 bedrooms and 2 full baths. The layout provides both privacy and functionality, making it perfect for families and guests alike. The heart of the home lies in its inviting kitchen, where granite countertops and recently painted cabinets create a contemporary ambiance. Whether you're whipping up a meal for loved ones or hosting gatherings, this space offers both style and convenience. Venture outside to discover your own private oasis. Nestled on a quiet cul-de-sac, the backyard beckons with an above-ground pool and sun deck area, perfect for summer relaxation and entertaining. With a fenced-in yard, you can enjoy peace of mind and privacy in this outdoor retreat. Beyond its charming exterior and desirable amenities, this home boasts a prime location within a close-knit community. Take advantage of nearby parks, schools, and shopping destinations, all just minutes away. Don't miss your chance to make this house your forever home. Schedule a showing today and experience the beauty and comfort that awaits you at 155 Amhurst Circle!
Zillow last checked: 8 hours ago
Listing updated: July 30, 2024 at 06:53am
Listed by:
Kaley D Hebert 678-378-7519,
Southern Classic Realtors
Bought with:
Jane Fuller, 224062
RE/MAX Results
Source: GAMLS,MLS#: 10316188
Facts & features
Interior
Bedrooms & bathrooms
- Bedrooms: 3
- Bathrooms: 2
- Full bathrooms: 2
- Main level bathrooms: 2
- Main level bedrooms: 3
Dining room
- Features: L Shaped, Seats 12+
Kitchen
- Features: Breakfast Area, Breakfast Bar, Country Kitchen, Kitchen Island, Pantry, Solid Surface Counters
Heating
- Central, Electric
Cooling
- Attic Fan, Ceiling Fan(s), Central Air, Electric, Heat Pump
Appliances
- Included: Dishwasher, Microwave, Oven/Range (Combo), Refrigerator, Stainless Steel Appliance(s), Washer
- Laundry: In Kitchen, Laundry Closet
Features
- Double Vanity, High Ceilings, Master On Main Level, Soaking Tub, Split Bedroom Plan, Walk-In Closet(s)
- Flooring: Carpet, Hardwood, Laminate
- Basement: None
- Attic: Expandable,Pull Down Stairs
- Number of fireplaces: 1
- Fireplace features: Factory Built, Family Room
Interior area
- Total structure area: 1,721
- Total interior livable area: 1,721 sqft
- Finished area above ground: 1,721
- Finished area below ground: 0
Property
Parking
- Total spaces: 2
- Parking features: Attached, Garage, Garage Door Opener, Guest, Kitchen Level
- Has attached garage: Yes
Features
- Levels: One
- Stories: 1
- Patio & porch: Patio, Porch
- Has private pool: Yes
- Pool features: Above Ground
- Fencing: Back Yard,Privacy
Lot
- Size: 0.99 Acres
- Features: Cul-De-Sac, Private
- Residential vegetation: Grassed
Details
- Parcel number: 0740 000113
Construction
Type & style
- Home type: SingleFamily
- Architectural style: Ranch
- Property subtype: Single Family Residence
Materials
- Vinyl Siding
- Foundation: Slab
- Roof: Composition
Condition
- Resale
- New construction: No
- Year built: 2018
Utilities & green energy
- Sewer: Septic Tank
- Water: Public
- Utilities for property: Cable Available, Electricity Available
Green energy
- Green verification: ENERGY STAR Certified Homes
- Energy efficient items: Insulation, Thermostat
Community & neighborhood
Community
- Community features: None
Location
- Region: West Point
- Subdivision: Amhurst
HOA & financial
HOA
- Has HOA: No
- Services included: None
Other
Other facts
- Listing agreement: Exclusive Right To Sell
- Listing terms: Cash,Conventional,FHA,USDA Loan,VA Loan
Price history
| Date | Event | Price |
|---|---|---|
| 7/29/2024 | Sold | $305,000$177/sqft |
Source: | ||
| 6/27/2024 | Pending sale | $305,000$177/sqft |
Source: | ||
| 6/10/2024 | Listed for sale | $305,000+48.8%$177/sqft |
Source: | ||
| 3/5/2021 | Sold | $205,000$119/sqft |
Source: | ||
| 1/14/2021 | Listed for sale | $205,000$119/sqft |
Source: CBORGA #182910 | ||
Public tax history
| Year | Property taxes | Tax assessment |
|---|---|---|
| 2024 | $2,498 -2.4% | $91,600 -2.4% |
| 2023 | $2,559 +14.2% | $93,840 +16.8% |
| 2022 | $2,242 -1.3% | $80,320 +6.6% |
Find assessor info on the county website
Neighborhood: 31833
Nearby schools
GreatSchools rating
- 6/10West Point Elementary SchoolGrades: PK-5Distance: 4.4 mi
- 5/10Long Cane Middle SchoolGrades: 6-8Distance: 4 mi
- 5/10Troup County High SchoolGrades: 9-12Distance: 7.8 mi
Schools provided by the listing agent
- Elementary: West Point
- Middle: Long Cane
- High: Troup County
Source: GAMLS. This data may not be complete. We recommend contacting the local school district to confirm school assignments for this home.

Get pre-qualified for a loan
At Zillow Home Loans, we can pre-qualify you in as little as 5 minutes with no impact to your credit score.An equal housing lender. NMLS #10287.
Sell for more on Zillow
Get a free Zillow Showcase℠ listing and you could sell for .
$318,200
2% more+ $6,364
With Zillow Showcase(estimated)
$324,564