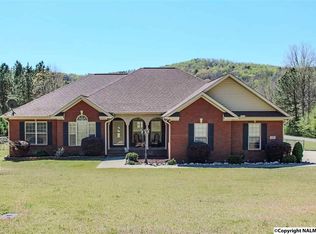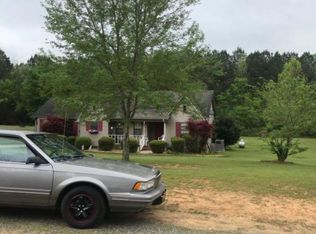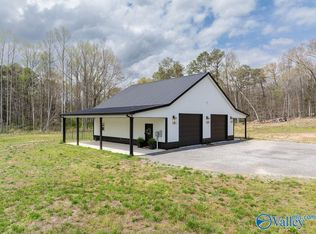Beautiful mountain views from the screened back porch! Conveniently located 10 minutes to Guntersville and 30-35 minute to Huntsville, this great home is just minutes from a public boat ramp on Lake Guntersville in the Honeycomb area. Hardwood floors throughout. Double trey ceilings and nice crown moldings in the living room, dining room , and isolated master suite. 9 foot ceilings in the remainder of the home with the exception of the vaulted ceiling in the office/study. Kitchen has solid surface counter tops, eat at bar, and a breakfast nook. 3 bedrooms 2 1/2 baths. Property has a large fenced back yard as well as an additional lot behind the home. Attached 2 car oversized garage.
This property is off market, which means it's not currently listed for sale or rent on Zillow. This may be different from what's available on other websites or public sources.



