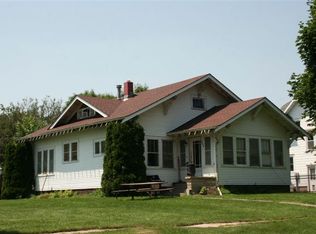Closed
$175,000
155 2nd Ave SE, Harmony, MN 55939
3beds
2,930sqft
Single Family Residence
Built in 1910
10,018.8 Square Feet Lot
$189,700 Zestimate®
$60/sqft
$1,862 Estimated rent
Home value
$189,700
Estimated sales range
Not available
$1,862/mo
Zestimate® history
Loading...
Owner options
Explore your selling options
What's special
Offer received- Highest & Best due by 6pm today 4/21/24. Classic 2 story on nice sized level lot. Numerous recent updates/upgrades include big ticket items such as; New 35 year roof 2021, New seamless gutters 2021, new exterior paint 2021. Exterior foundation tuckpointed 2022, upper level full bath remodeled 2022 including PEX tubing. Kitchen partially remodeled w/new ceiling, newer range & refrigerator. Main level hardwood floors redone. New carpet in LR and upper bed. Further updates include new privacy fence with 16 Arborvitae 2021, new plumbing stack 2022, and more...Gleaming hardwood flrs. Take this house from here to the next level or just live in it! Generous sized bedrooms - 3 on one level. Main level laundry & 1/2 bath. Large 2+ car garage. Nice yard w/flower garden. Ample sized kitchen with plenty of cupboards & counter space. Lots of storage! 3 zone heating. Charm oozes from this one. Close to bike trails, trout fishing, Niagara Cave, shopping, dining & more! Quick closing.
Zillow last checked: 8 hours ago
Listing updated: May 23, 2025 at 11:45pm
Listed by:
Mark Johnson 651-587-9766,
Edina Realty, Inc.
Bought with:
Sarah Grabow
Berkshire Hathaway HomeServices North Properties
Source: NorthstarMLS as distributed by MLS GRID,MLS#: 6520079
Facts & features
Interior
Bedrooms & bathrooms
- Bedrooms: 3
- Bathrooms: 2
- Full bathrooms: 1
- 1/2 bathrooms: 1
Bedroom 1
- Level: Upper
- Area: 169 Square Feet
- Dimensions: 13x13
Bedroom 2
- Level: Upper
- Area: 130 Square Feet
- Dimensions: 13x10
Bedroom 3
- Level: Upper
- Area: 120 Square Feet
- Dimensions: 12x10
Dining room
- Level: Main
- Area: 143 Square Feet
- Dimensions: 13x11
Kitchen
- Level: Main
- Area: 144 Square Feet
- Dimensions: 12x12
Living room
- Level: Main
- Area: 288 Square Feet
- Dimensions: 24x12
Mud room
- Level: Main
- Area: 104 Square Feet
- Dimensions: 13x8
Porch
- Level: Main
- Area: 36 Square Feet
- Dimensions: 6x6
Heating
- Baseboard, Boiler
Cooling
- Wall Unit(s), Window Unit(s)
Appliances
- Included: Disposal, Dryer, Electric Water Heater, Exhaust Fan, Range, Refrigerator, Stainless Steel Appliance(s), Washer
Features
- Basement: Unfinished
- Has fireplace: No
Interior area
- Total structure area: 2,930
- Total interior livable area: 2,930 sqft
- Finished area above ground: 1,967
- Finished area below ground: 0
Property
Parking
- Total spaces: 2
- Parking features: Detached, Gravel
- Garage spaces: 2
- Details: Garage Dimensions (26x22)
Accessibility
- Accessibility features: None
Features
- Levels: Two
- Stories: 2
- Patio & porch: Front Porch
- Pool features: None
- Fencing: Partial,Wood
Lot
- Size: 10,018 sqft
- Dimensions: 120 x 89
- Features: Many Trees
Details
- Additional structures: Storage Shed
- Foundation area: 963
- Parcel number: 150262000
- Zoning description: Residential-Single Family
Construction
Type & style
- Home type: SingleFamily
- Property subtype: Single Family Residence
Materials
- Steel Siding, Stone
- Foundation: Stone
- Roof: Age 8 Years or Less
Condition
- Age of Property: 115
- New construction: No
- Year built: 1910
Utilities & green energy
- Electric: Circuit Breakers, Power Company: Other
- Gas: Natural Gas
- Sewer: City Sewer/Connected
- Water: City Water/Connected
Community & neighborhood
Location
- Region: Harmony
- Subdivision: Larsons Second Add
HOA & financial
HOA
- Has HOA: No
Other
Other facts
- Road surface type: Paved
Price history
| Date | Event | Price |
|---|---|---|
| 5/22/2024 | Sold | $175,000+4.5%$60/sqft |
Source: | ||
| 4/22/2024 | Pending sale | $167,500$57/sqft |
Source: | ||
| 4/20/2024 | Listed for sale | $167,500+123.6%$57/sqft |
Source: | ||
| 11/15/2023 | Listing removed | -- |
Source: Zillow Rentals | ||
| 10/29/2023 | Listed for rent | $1,000 |
Source: Zillow Rentals | ||
Public tax history
| Year | Property taxes | Tax assessment |
|---|---|---|
| 2024 | $1,952 -3.6% | $154,800 +7.6% |
| 2023 | $2,024 +75.1% | $143,900 -6.1% |
| 2022 | $1,156 +11.8% | $153,200 +47.4% |
Find assessor info on the county website
Neighborhood: 55939
Nearby schools
GreatSchools rating
- 7/10Fillmore Central Elementary SchoolGrades: PK-6Distance: 9.5 mi
- 4/10Fillmore Central Senior High SchoolGrades: 7-12Distance: 0.1 mi

Get pre-qualified for a loan
At Zillow Home Loans, we can pre-qualify you in as little as 5 minutes with no impact to your credit score.An equal housing lender. NMLS #10287.
