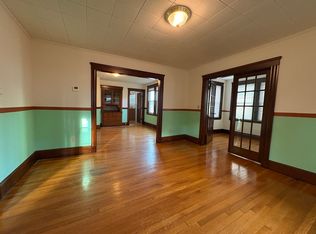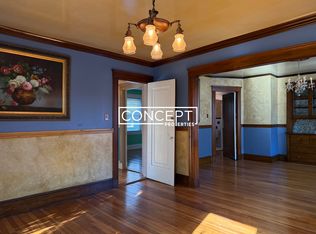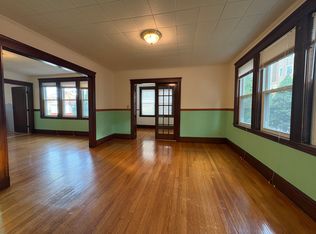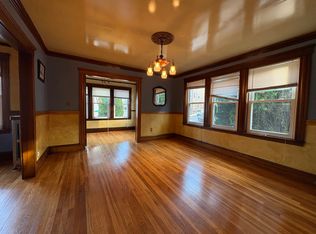Sold for $1,362,000
$1,362,000
155-157 Hillside St, Roxbury Crossing, MA 02120
4beds
2,622sqft
Multi Family
Built in 1905
-- sqft lot
$-- Zestimate®
$519/sqft
$-- Estimated rent
Home value
Not available
Estimated sales range
Not available
Not available
Zestimate® history
Loading...
Owner options
Explore your selling options
What's special
Rarely available 2F in Mission Hill. This property offers 2 large units, each with an eat in kitchen, pantry, deck and heated sunroom. Updates include: new wood floors in kitchens of both units, 2017 roof , 2022 siding, forced hot water heating. Furnace and Hot Water Heaters: for 1st fl 2021, 2nd fl 2017, Windows: 1st Fl - 3/4 yo, 2nd Fl- 2016. Hardwood floors throughout units, There is a full size basement with high ceilings and an abundant amount of storage. Opportunity to convert walk up attic to a second floor off Apt # 157. The property is in a walking distance to Longwood Medical Hospitals, Harvard Medical School, MCPHS, Wentworth Institute Of Technology, Simmons College, Museums, Brookline Village, shops, bars and restaurants as well as, the green and orange line. There is a 2 car garage and 1 additional off st parking, that's priceless in that location.
Zillow last checked: 8 hours ago
Listing updated: November 20, 2025 at 06:32am
Listed by:
Kaye K. Karpovich 617-935-1802,
Coldwell Banker Realty - Needham 781-444-7400
Bought with:
Isabelle Rosenblatt
Red Tree Real Estate
Source: MLS PIN,MLS#: 73359003
Facts & features
Interior
Bedrooms & bathrooms
- Bedrooms: 4
- Bathrooms: 2
- Full bathrooms: 2
Heating
- Hot Water, Natural Gas
Cooling
- Window Unit(s)
Appliances
- Included: Refrigerator, Washer, Range
- Laundry: Washer Hookup
Features
- Pantry, Crown Molding, Bathroom With Tub & Shower, Walk-Up Attic, Walk-In Closet(s), Living Room, Dining Room, Kitchen, Sunroom
- Flooring: Tile, Varies, Hardwood
- Windows: Insulated Windows, Storm Window(s)
- Basement: Full
- Has fireplace: No
Interior area
- Total structure area: 2,622
- Total interior livable area: 2,622 sqft
- Finished area above ground: 2,622
Property
Parking
- Total spaces: 3
- Parking features: Off Street
- Garage spaces: 2
- Uncovered spaces: 1
Features
- Patio & porch: Enclosed
- Exterior features: Balcony/Deck, Decorative Lighting
- Fencing: Fenced/Enclosed,Fenced
- Has view: Yes
- View description: City View(s), City
Lot
- Size: 4,232 sqft
- Features: Corner Lot, Gentle Sloping
Details
- Parcel number: 3399368
- Zoning: R2
Construction
Type & style
- Home type: MultiFamily
- Property subtype: Multi Family
Materials
- Stone
- Foundation: Stone
- Roof: Shingle
Condition
- Year built: 1905
Utilities & green energy
- Electric: 220 Volts, Circuit Breakers, Individually Metered
- Sewer: Public Sewer
- Water: Public
- Utilities for property: for Gas Range, for Gas Oven, Washer Hookup
Green energy
- Energy efficient items: Thermostat
Community & neighborhood
Community
- Community features: Public Transportation, Shopping, Park, Medical Facility, Laundromat, Private School, Public School, T-Station, University
Location
- Region: Roxbury Crossing
HOA & financial
Other financial information
- Total actual rent: 0
Other
Other facts
- Listing terms: Contract
Price history
| Date | Event | Price |
|---|---|---|
| 11/19/2025 | Sold | $1,362,000-2.7%$519/sqft |
Source: MLS PIN #73359003 Report a problem | ||
| 8/27/2025 | Listed for sale | $1,400,000$534/sqft |
Source: MLS PIN #73359003 Report a problem | ||
| 8/13/2025 | Listing removed | $1,400,000$534/sqft |
Source: MLS PIN #73359003 Report a problem | ||
| 6/17/2025 | Price change | $1,400,000-6.7%$534/sqft |
Source: MLS PIN #73359003 Report a problem | ||
| 4/30/2025 | Price change | $1,500,000-6.3%$572/sqft |
Source: MLS PIN #73359003 Report a problem | ||
Public tax history
Tax history is unavailable.
Neighborhood: Mission Hill
Nearby schools
GreatSchools rating
- NAElc - West ZoneGrades: PK-1Distance: 0.4 mi
- 3/10Tobin K-8 SchoolGrades: PK-8Distance: 0.4 mi
- 2/10Fenway High SchoolGrades: 9-12Distance: 0.4 mi
Schools provided by the listing agent
- High: Boston Latin
Source: MLS PIN. This data may not be complete. We recommend contacting the local school district to confirm school assignments for this home.
Get pre-qualified for a loan
At Zillow Home Loans, we can pre-qualify you in as little as 5 minutes with no impact to your credit score.An equal housing lender. NMLS #10287.



