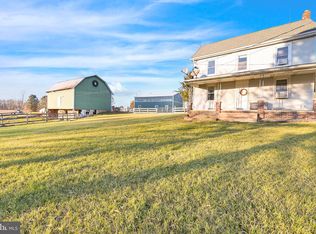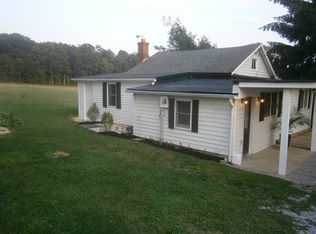Sold for $200,000
$200,000
15499 Mount Olivet Rd, Stewartstown, PA 17363
3beds
1,004sqft
Single Family Residence
Built in 1950
0.4 Acres Lot
$207,700 Zestimate®
$199/sqft
$1,515 Estimated rent
Home value
$207,700
$191,000 - $224,000
$1,515/mo
Zestimate® history
Loading...
Owner options
Explore your selling options
What's special
Adorable! Very nice, recently renovated 3 bedroom one bath home on a beautiful .4 acre lot. Great location just minutes from I-83, and local shopping. Well and Septic on property. Large garage is big enough to house 2 cars. Shed. Newer oven. Brand new refrigerator. New paint throughout home. New flooring throughout home. PLEASE WEAR BOOTIES WHEN VIEWING HOME. OR TAKE SHOES OFF. Basement has drywall and accessible from inside home or outside. PLEASE ACCESS BASEMENT FROM OUTSIDE FOR SHOWINGS. Oven has natural gas hookup. Electric now. Dryer hookups for natural gas or electric. Hot water baseboard heat / natural gas. New ceiling fan. Front porch and rear deck/ porch remodeled. New roof on 1/2 of garage. Many windows replaced. This could be the perfect home for downsizing, or a great starter home. Upstairs 3rd bedroom very small. Large yard has many possibilities. PROPERTY SOLD AS IS. Seller does not plan to make any additional repairs or improvements.
Zillow last checked: 8 hours ago
Listing updated: December 27, 2024 at 07:25am
Listed by:
Fred Valentin 717-880-8132,
Howard Hanna Real Estate Services-Shrewsbury
Bought with:
Marcy Laferte, 5000408
Coldwell Banker Realty
Source: Bright MLS,MLS#: PAYK2071000
Facts & features
Interior
Bedrooms & bathrooms
- Bedrooms: 3
- Bathrooms: 1
- Full bathrooms: 1
- Main level bathrooms: 1
- Main level bedrooms: 1
Basement
- Area: 285
Heating
- Hot Water, Natural Gas
Cooling
- None
Appliances
- Included: Cooktop, Water Heater, Gas Water Heater
- Laundry: Lower Level
Features
- Flooring: Carpet, Laminate
- Basement: Partial
- Number of fireplaces: 1
- Fireplace features: Stone
Interior area
- Total structure area: 1,289
- Total interior livable area: 1,004 sqft
- Finished area above ground: 1,004
- Finished area below ground: 0
Property
Parking
- Total spaces: 1
- Parking features: Storage, Garage Faces Front, Oversized, Detached, Driveway
- Garage spaces: 1
- Has uncovered spaces: Yes
- Details: Garage Sqft: 616
Accessibility
- Accessibility features: None
Features
- Levels: Three
- Stories: 3
- Patio & porch: Porch, Patio
- Exterior features: Sidewalks
- Pool features: None
Lot
- Size: 0.40 Acres
- Features: Level, Wooded, Rural
Details
- Additional structures: Above Grade, Below Grade, Outbuilding
- Parcel number: 32000CJ0008E000000
- Zoning: RESIDENTIAL
- Special conditions: Standard
Construction
Type & style
- Home type: SingleFamily
- Architectural style: Cape Cod
- Property subtype: Single Family Residence
Materials
- Vinyl Siding, Aluminum Siding
- Foundation: Block
- Roof: Asphalt
Condition
- Good
- New construction: No
- Year built: 1950
- Major remodel year: 2024
Utilities & green energy
- Electric: Fuses
- Sewer: Septic Exists
- Water: Well
- Utilities for property: Natural Gas Available
Community & neighborhood
Location
- Region: Stewartstown
- Subdivision: Hopewell Twp
- Municipality: HOPEWELL TWP
Other
Other facts
- Listing agreement: Exclusive Right To Sell
- Listing terms: Cash,Conventional
- Ownership: Fee Simple
- Road surface type: Black Top
Price history
| Date | Event | Price |
|---|---|---|
| 12/27/2024 | Sold | $200,000+0.1%$199/sqft |
Source: | ||
| 11/19/2024 | Contingent | $199,900$199/sqft |
Source: | ||
| 11/12/2024 | Listed for sale | $199,900$199/sqft |
Source: | ||
| 11/4/2024 | Pending sale | $199,900$199/sqft |
Source: | ||
| 11/1/2024 | Listed for sale | $199,900+55%$199/sqft |
Source: | ||
Public tax history
| Year | Property taxes | Tax assessment |
|---|---|---|
| 2025 | $3,374 | $114,910 |
| 2024 | $3,374 | $114,910 |
| 2023 | $3,374 +3.5% | $114,910 |
Find assessor info on the county website
Neighborhood: 17363
Nearby schools
GreatSchools rating
- 9/10Stewartstown El SchoolGrades: K-4Distance: 3.1 mi
- 5/10South Eastern Ms-EastGrades: 7-8Distance: 10 mi
- 7/10Kennard-Dale High SchoolGrades: 9-12Distance: 9.9 mi
Schools provided by the listing agent
- Elementary: Stewartstown
- Middle: South Eastern
- High: Kennard-dale
- District: South Eastern
Source: Bright MLS. This data may not be complete. We recommend contacting the local school district to confirm school assignments for this home.
Get pre-qualified for a loan
At Zillow Home Loans, we can pre-qualify you in as little as 5 minutes with no impact to your credit score.An equal housing lender. NMLS #10287.
Sell with ease on Zillow
Get a Zillow Showcase℠ listing at no additional cost and you could sell for —faster.
$207,700
2% more+$4,154
With Zillow Showcase(estimated)$211,854

