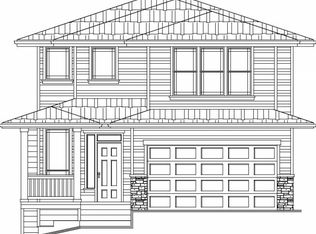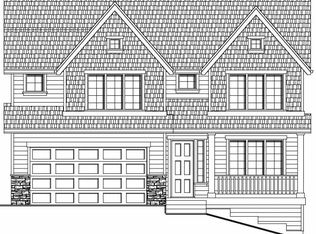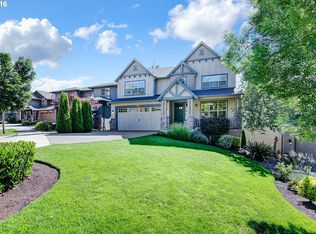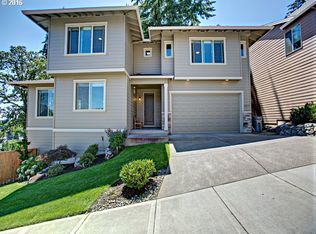Gorgeous like new home w/territorial views. Excellent floor plan, designer finishes. High ceilings, interior drenched in natural light. Stunning foyer, extensive wood grain laminate floors. French doors to Den/office. Gourmet quartz kitchen & island, open to spacious family room w/picture windows to view. Bayed dining area w/glass door to entertainers deck. Deluxe master suite. Bonus room. Huge fenced back yard & plenty of room to play.
This property is off market, which means it's not currently listed for sale or rent on Zillow. This may be different from what's available on other websites or public sources.



