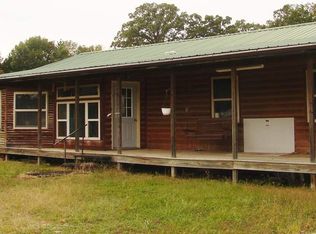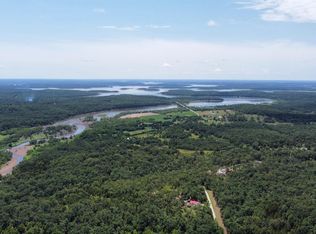If you are looking for secluded country living, this is the place! Enjoy watching the wildlife in your backyard from the 40' covered porch, situated right off of the large eat-in kitchen and family room! The kitchen is fully equipped with appliances and a large center island. The jetted tub in the master bath will sure to be relaxing at the end of the day. You will stay cozy and warm with the 2 wood burning fireplaces, 1 in the living room and 1 in the family room. The 30'x60' garage/shop will be a handyman's dream, complete with a concrete floor, wood stove, office area/tool room, and an additional 1/2 bath. Additionally, there is a 21'x24' garage/shed with a gravel floor to store your extra toys. 2023-10-07
This property is off market, which means it's not currently listed for sale or rent on Zillow. This may be different from what's available on other websites or public sources.


