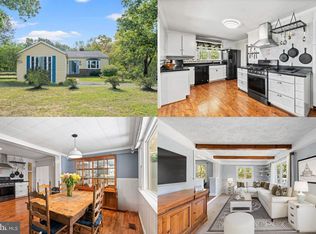Sold for $530,000 on 10/23/23
$530,000
15495 Laurel Springs Rd, Culpeper, VA 22701
4beds
2,891sqft
Single Family Residence
Built in 2002
5.28 Acres Lot
$606,700 Zestimate®
$183/sqft
$3,201 Estimated rent
Home value
$606,700
$576,000 - $637,000
$3,201/mo
Zestimate® history
Loading...
Owner options
Explore your selling options
What's special
This home has it all…the convenience & amenities of town living and the solitude of country living all on a convenient 5.3 acre parcel. This 4 bedroom, 3 bathroom rambler features an open floor plan, one level living and a large fenced in yard surrounded by mature trees. From the entrance, the main living space unfurls to greet you as you enter the home. A nicely appointed kitchen complete with a breakfast nook lies to the right of the entrance. To make things easier for the homeowner, the side load 2-car garage offers a second entrance into the kitchen with a mud/laundry room between the garage and kitchen. Further into the home is the open dining and living areas. A knee wall delineates the two areas while a large opening between the kitchen and dining area allows the chef to participate in conversations while they are cooking or can serve as an easy pass through for any delights that are coming out of the oven. With the open floor plan and plenty of windows, light easily passes through from the expansive deck behind the living room. A gas fireplace anchors one end of the living room. Cathedral and tray ceilings add to the elegance of the entire home. In addition to the wonderful home, the property also features a large storage shed, an exterior wood burning furnace, a large fenced in yard and several raised garden beds. Mature trees provide a buffer on all sides ensuring perfect privacy.
Zillow last checked: 8 hours ago
Listing updated: October 23, 2023 at 07:24am
Listed by:
Adam Beroza 540-987-8500,
Cheri Woodard Realty
Bought with:
Vincent Tabacco, 0225234278
EXP Realty, LLC
Source: Bright MLS,MLS#: VACU2006056
Facts & features
Interior
Bedrooms & bathrooms
- Bedrooms: 4
- Bathrooms: 3
- Full bathrooms: 3
- Main level bathrooms: 2
- Main level bedrooms: 3
Basement
- Area: 1874
Heating
- Heat Pump, Wood
Cooling
- Central Air, Electric
Appliances
- Included: Dishwasher, Dryer, Ice Maker, Oven/Range - Gas, Refrigerator, Washer, Gas Water Heater
- Laundry: Laundry Room
Features
- Breakfast Area, Primary Bath(s), Chair Railings, Crown Molding, Wainscotting, Open Floorplan, Cathedral Ceiling(s), Tray Ceiling(s)
- Flooring: Wood
- Doors: French Doors, Insulated, Storm Door(s)
- Windows: Bay/Bow, Double Pane Windows, Insulated Windows, Skylight(s)
- Basement: Rear Entrance,Full,Partially Finished,Walk-Out Access
- Number of fireplaces: 1
Interior area
- Total structure area: 3,828
- Total interior livable area: 2,891 sqft
- Finished area above ground: 1,954
- Finished area below ground: 937
Property
Parking
- Parking features: Off Street
Accessibility
- Accessibility features: None
Features
- Levels: Two
- Stories: 2
- Pool features: None
Lot
- Size: 5.28 Acres
Details
- Additional structures: Above Grade, Below Grade
- Parcel number: 38 1 14
- Zoning: R1
- Special conditions: Standard
Construction
Type & style
- Home type: SingleFamily
- Architectural style: Ranch/Rambler
- Property subtype: Single Family Residence
Materials
- Vinyl Siding
- Foundation: Concrete Perimeter
Condition
- New construction: No
- Year built: 2002
Details
- Builder name: GRAYSTONE HOMES
Utilities & green energy
- Sewer: On Site Septic
- Water: Well
Community & neighborhood
Location
- Region: Culpeper
- Subdivision: None Available
Other
Other facts
- Listing agreement: Exclusive Right To Sell
- Ownership: Fee Simple
Price history
| Date | Event | Price |
|---|---|---|
| 10/23/2023 | Sold | $530,000-3.5%$183/sqft |
Source: | ||
| 9/18/2023 | Contingent | $549,000$190/sqft |
Source: | ||
| 9/11/2023 | Price change | $549,000-4.5%$190/sqft |
Source: | ||
| 8/25/2023 | Listed for sale | $575,000+60.8%$199/sqft |
Source: | ||
| 6/14/2019 | Sold | $357,500-3.2%$124/sqft |
Source: Public Record Report a problem | ||
Public tax history
| Year | Property taxes | Tax assessment |
|---|---|---|
| 2024 | $2,342 +6.9% | $498,400 +4.6% |
| 2023 | $2,192 +2.4% | $476,500 +22.5% |
| 2022 | $2,140 | $389,100 |
Find assessor info on the county website
Neighborhood: 22701
Nearby schools
GreatSchools rating
- 7/10A G Richardson Elementary SchoolGrades: PK-5Distance: 5.7 mi
- 6/10Floyd T Binns Middle SchoolGrades: 6-8Distance: 6.3 mi
- 3/10Eastern View High SchoolGrades: 9-12Distance: 8.8 mi
Schools provided by the listing agent
- High: Eastern View
- District: Culpeper County Public Schools
Source: Bright MLS. This data may not be complete. We recommend contacting the local school district to confirm school assignments for this home.

Get pre-qualified for a loan
At Zillow Home Loans, we can pre-qualify you in as little as 5 minutes with no impact to your credit score.An equal housing lender. NMLS #10287.
Sell for more on Zillow
Get a free Zillow Showcase℠ listing and you could sell for .
$606,700
2% more+ $12,134
With Zillow Showcase(estimated)
$618,834