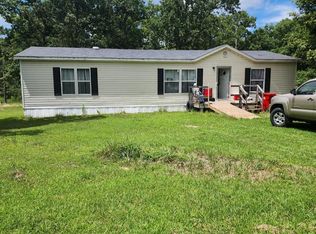Closed
Listing Provided by:
Brian Boorom 573-774-3500,
Cross Creek Realty LLC
Bought with: Miller Real Estate, Inc
Price Unknown
15495 Badger Rd, Richland, MO 65556
3beds
2,040sqft
Single Family Residence
Built in 2004
30 Acres Lot
$431,400 Zestimate®
$--/sqft
$1,462 Estimated rent
Home value
$431,400
$397,000 - $470,000
$1,462/mo
Zestimate® history
Loading...
Owner options
Explore your selling options
What's special
Come check out this spacious 3 bedroom, 2 bathroom home over an unfinished basement with plenty of room to grow! Walk into the open floor plan where you can relax in front of the wood burning fireplace. Go around the corner where you will see the large kitchen with the dining room right next to it perfect for family gatherings. Kitchen has plenty of counter space and stainless-steel appliances. Head to the master bedroom which has a huge walk-in closet and a large bathroom with double vanity sinks and a walk-in shower! Head downstairs where you will see a fully framed walk out basement which is plumbed and has the electric ran already! The basement also consists of a one car garage and a built in storm shelter. This home also has 30 acres with plenty of wildlife activity. It is a hunter's dream with deer rubs, a small pond, deer stands throughout, and a fresh water spring! This property won't last long so schedule your showings now. Additional Rooms: Mud Room
Zillow last checked: 8 hours ago
Listing updated: May 06, 2025 at 07:05am
Listing Provided by:
Brian Boorom 573-774-3500,
Cross Creek Realty LLC
Bought with:
Mary S Miller, 1999029240
Miller Real Estate, Inc
Source: MARIS,MLS#: 23008345 Originating MLS: Pulaski County Board of REALTORS
Originating MLS: Pulaski County Board of REALTORS
Facts & features
Interior
Bedrooms & bathrooms
- Bedrooms: 3
- Bathrooms: 2
- Full bathrooms: 2
- Main level bathrooms: 2
- Main level bedrooms: 3
Heating
- Baseboard, Electric, Wood
Cooling
- Ceiling Fan(s), Central Air, Electric
Appliances
- Included: Dishwasher, Disposal, Microwave, Electric Range, Electric Oven, Refrigerator, Stainless Steel Appliance(s), Electric Water Heater
Features
- Double Vanity, Walk-In Closet(s), Dining/Living Room Combo, Kitchen Island
- Basement: Unfinished,Walk-Out Access
- Number of fireplaces: 1
- Fireplace features: Wood Burning, Living Room
Interior area
- Total structure area: 2,040
- Total interior livable area: 2,040 sqft
- Finished area above ground: 2,040
- Finished area below ground: 2,040
Property
Parking
- Total spaces: 1
- Parking features: RV Access/Parking
- Garage spaces: 1
Features
- Levels: One
- Patio & porch: Deck
- Waterfront features: Waterfront
Lot
- Size: 30 Acres
- Features: Waterfront
Details
- Parcel number: 056.014000000006004
- Special conditions: Standard
Construction
Type & style
- Home type: SingleFamily
- Architectural style: Traditional
- Property subtype: Single Family Residence
Materials
- Vinyl Siding
Condition
- Year built: 2004
Utilities & green energy
- Sewer: Lagoon
- Water: Well
Community & neighborhood
Location
- Region: Richland
Other
Other facts
- Listing terms: Cash,Conventional,FHA,Other,USDA Loan,VA Loan
- Ownership: Private
- Road surface type: Gravel
Price history
| Date | Event | Price |
|---|---|---|
| 4/21/2023 | Sold | -- |
Source: | ||
| 2/22/2023 | Pending sale | $399,999$196/sqft |
Source: | ||
| 2/20/2023 | Listed for sale | $399,999$196/sqft |
Source: | ||
Public tax history
| Year | Property taxes | Tax assessment |
|---|---|---|
| 2024 | $1,424 -9.2% | $33,660 -9.5% |
| 2023 | $1,568 +1.6% | $37,178 |
| 2022 | $1,542 +0.2% | $37,178 +25.1% |
Find assessor info on the county website
Neighborhood: 65556
Nearby schools
GreatSchools rating
- 7/10Swedeborg Elementary SchoolGrades: PK-8Distance: 2 mi
Schools provided by the listing agent
- Elementary: Swedeborg Elem.
- Middle: Crocker High
- High: Crocker High
Source: MARIS. This data may not be complete. We recommend contacting the local school district to confirm school assignments for this home.
