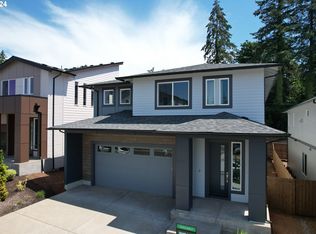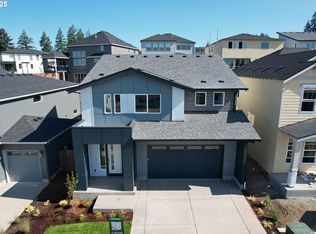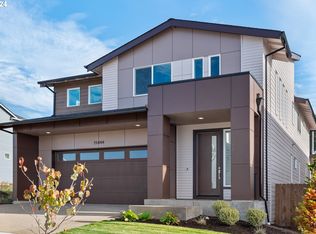Sold
$697,000
15494 SW Peace Ave, Tigard, OR 97224
4beds
2,345sqft
Residential, Single Family Residence
Built in 2023
-- sqft lot
$689,800 Zestimate®
$297/sqft
$3,343 Estimated rent
Home value
$689,800
$655,000 - $724,000
$3,343/mo
Zestimate® history
Loading...
Owner options
Explore your selling options
What's special
OPEN SATURDAY AND SUNDAY 11AM-4PM***END OF YEAR SAVINGS ON THIS BRAND NEW (MOVE IN READY) HOME! Builder Incentive of $30,000 towards rate buy down and closing costs! 4 Bedroom plus den home with tons of gorgeous upgraded finishes including Engineered Wood Flooring in Great Room, Built in Book Cases, Kitchen Aid Appliances, tiled walk in Super Shower and more! Newly complete home with Builder Warranty, Energy Score Rated in River Terrace Crossing. Main level bedroom and full bath on main for convenience. OPEN SAT & SUN 11AM-5PM.
Zillow last checked: 8 hours ago
Listing updated: November 08, 2025 at 09:00pm
Listed by:
Jessica Kindrick 971-255-8174,
Weekley Homes LLC,
Lindsay Deitch 971-378-3816,
Weekley Homes LLC
Bought with:
Shauna Riley, 200405104
eXp Realty, LLC
Source: RMLS (OR),MLS#: 23432941
Facts & features
Interior
Bedrooms & bathrooms
- Bedrooms: 4
- Bathrooms: 3
- Full bathrooms: 3
- Main level bathrooms: 1
Primary bedroom
- Features: Builtin Features, Coved, Tile Floor, Walkin Closet, Wallto Wall Carpet
- Level: Upper
Bedroom 2
- Features: Wallto Wall Carpet
- Level: Upper
Bedroom 3
- Features: Wallto Wall Carpet
- Level: Upper
Bedroom 4
- Features: Closet, Wallto Wall Carpet
- Level: Main
Dining room
- Features: High Ceilings, Wood Floors
- Level: Main
Family room
- Features: Builtin Features, High Ceilings, Wood Floors
- Level: Main
Kitchen
- Features: Dishwasher, Gas Appliances, Builtin Oven, Quartz, Wood Floors
- Level: Main
Heating
- Forced Air 95 Plus
Cooling
- Central Air
Appliances
- Included: Built In Oven, Dishwasher, Disposal, ENERGY STAR Qualified Appliances, Gas Appliances, Microwave, Plumbed For Ice Maker, Stainless Steel Appliance(s), Electric Water Heater, Tank Water Heater
- Laundry: Laundry Room
Features
- High Ceilings, Quartz, Closet, Built-in Features, Coved, Walk-In Closet(s), Kitchen Island, Pantry, Tile
- Flooring: Engineered Hardwood, Wall to Wall Carpet, Wood, Tile
- Windows: Double Pane Windows
- Basement: Crawl Space
- Number of fireplaces: 1
- Fireplace features: Gas
Interior area
- Total structure area: 2,345
- Total interior livable area: 2,345 sqft
Property
Parking
- Total spaces: 2
- Parking features: Driveway, Garage Door Opener, Attached
- Attached garage spaces: 2
- Has uncovered spaces: Yes
Accessibility
- Accessibility features: Garage On Main, Main Floor Bedroom Bath, Accessibility
Features
- Stories: 2
- Patio & porch: Covered Patio, Patio
- Exterior features: Yard
- Fencing: Fenced
Lot
- Features: SqFt 3000 to 4999
Details
- Parcel number: Not Found
Construction
Type & style
- Home type: SingleFamily
- Architectural style: Craftsman
- Property subtype: Residential, Single Family Residence
Materials
- Cement Siding, Cultured Stone, Partial Ceiling Insulation, Partial Wall Insulation
- Foundation: Concrete Perimeter
- Roof: Composition
Condition
- New Construction
- New construction: Yes
- Year built: 2023
Details
- Warranty included: Yes
Utilities & green energy
- Gas: Gas
- Sewer: Public Sewer
- Water: Public
Community & neighborhood
Location
- Region: Tigard
- Subdivision: River Terrace Crossing
HOA & financial
HOA
- Has HOA: Yes
- HOA fee: $70 monthly
- Amenities included: Commons, Maintenance Grounds, Management
Other
Other facts
- Listing terms: Cash,Conventional,FHA,VA Loan
- Road surface type: Paved
Price history
| Date | Event | Price |
|---|---|---|
| 12/22/2023 | Sold | $697,000$297/sqft |
Source: | ||
| 12/2/2023 | Pending sale | $697,000-0.1%$297/sqft |
Source: | ||
| 11/19/2023 | Price change | $697,990+0.1%$298/sqft |
Source: | ||
| 11/17/2023 | Price change | $697,000-0.4%$297/sqft |
Source: | ||
| 9/29/2023 | Price change | $699,990-2.8%$299/sqft |
Source: | ||
Public tax history
| Year | Property taxes | Tax assessment |
|---|---|---|
| 2024 | $6,193 +193.3% | $352,690 +194% |
| 2023 | $2,112 +116.8% | $119,970 +116.9% |
| 2022 | $974 +2.6% | $55,310 |
Find assessor info on the county website
Neighborhood: 97224
Nearby schools
GreatSchools rating
- 4/10Deer Creek Elementary SchoolGrades: K-5Distance: 1 mi
- 5/10Twality Middle SchoolGrades: 6-8Distance: 2.8 mi
- 4/10Tualatin High SchoolGrades: 9-12Distance: 4.5 mi
Schools provided by the listing agent
- Elementary: Art Rutkin
- Middle: Twality
- High: Tualatin
Source: RMLS (OR). This data may not be complete. We recommend contacting the local school district to confirm school assignments for this home.
Get a cash offer in 3 minutes
Find out how much your home could sell for in as little as 3 minutes with a no-obligation cash offer.
Estimated market value
$689,800
Get a cash offer in 3 minutes
Find out how much your home could sell for in as little as 3 minutes with a no-obligation cash offer.
Estimated market value
$689,800


