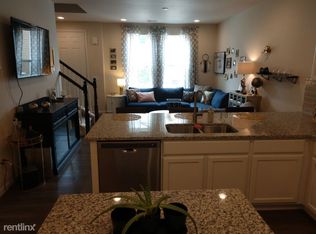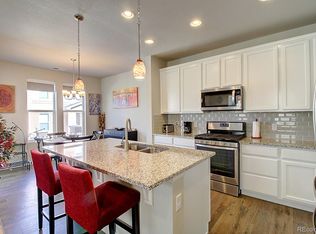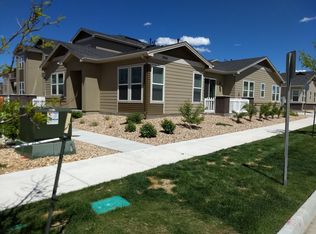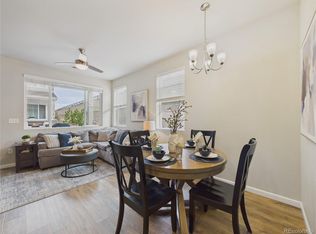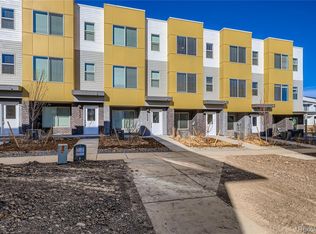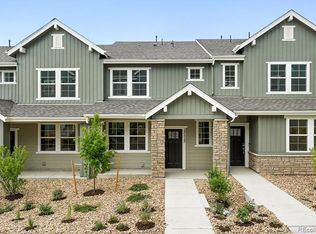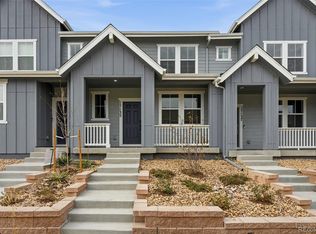Great opportunity to own in Arvada's Westowne community. This townhome is in the perfect location, with access to trails right from the community, close to shopping, restaurants, beer gardens, coffee shops, and even West Woods Golf course. Low-maintenance living at its finest, and the seller will even install a brand new central air conditioning unit at closing. This community has low HOA costs compared to similar properties yet still boasts excellent amenities. Open floor plan on the main level, large main bedroom and bathroom suite, 2nd level laundry, oversized attached garage. This home has it all.
For sale
$529,000
15492 W 65th Avenue #C, Arvada, CO 80007
3beds
1,556sqft
Est.:
Townhouse
Built in 2018
-- sqft lot
$526,500 Zestimate®
$340/sqft
$59/mo HOA
What's special
Oversized attached garage
- 14 days |
- 352 |
- 27 |
Zillow last checked: 8 hours ago
Listing updated: December 10, 2025 at 11:43am
Listed by:
Patrick Shanley PATRICKWSHANLEY@GMAIL.COM,
Metro Real Estate
Source: REcolorado,MLS#: 6835237
Tour with a local agent
Facts & features
Interior
Bedrooms & bathrooms
- Bedrooms: 3
- Bathrooms: 3
- Full bathrooms: 2
- 1/2 bathrooms: 1
- Main level bathrooms: 1
Bedroom
- Level: Upper
Bedroom
- Level: Upper
Bedroom
- Level: Upper
Bathroom
- Level: Main
Bathroom
- Level: Upper
Bathroom
- Level: Upper
Kitchen
- Level: Main
Laundry
- Level: Upper
Living room
- Level: Main
Heating
- Forced Air
Cooling
- Central Air
Appliances
- Included: Cooktop, Dishwasher, Disposal, Dryer, Microwave, Oven, Range, Range Hood, Refrigerator, Self Cleaning Oven, Washer
Features
- Ceiling Fan(s), Eat-in Kitchen, Pantry
- Flooring: Carpet, Laminate
- Windows: Double Pane Windows, Window Treatments
- Has basement: No
- Common walls with other units/homes: No One Above,No One Below
Interior area
- Total structure area: 1,556
- Total interior livable area: 1,556 sqft
- Finished area above ground: 1,556
Video & virtual tour
Property
Parking
- Total spaces: 2
- Parking features: Garage - Attached
- Attached garage spaces: 2
Features
- Levels: Two
- Stories: 2
- Patio & porch: Front Porch
- Exterior features: Playground
- Pool features: Outdoor Pool
Details
- Parcel number: 465200
- Special conditions: Standard
Construction
Type & style
- Home type: Townhouse
- Architectural style: Contemporary
- Property subtype: Townhouse
- Attached to another structure: Yes
Materials
- Brick, Wood Siding
- Roof: Composition
Condition
- Year built: 2018
Utilities & green energy
- Sewer: Public Sewer
- Water: Public
- Utilities for property: Cable Available, Natural Gas Connected
Community & HOA
Community
- Security: Carbon Monoxide Detector(s), Secured Garage/Parking, Smoke Detector(s)
- Subdivision: Hometown South
HOA
- Has HOA: Yes
- HOA fee: $59 monthly
- HOA name: Westowne Condos
- HOA phone: 303-955-4220
Location
- Region: Arvada
Financial & listing details
- Price per square foot: $340/sqft
- Tax assessed value: $462,777
- Annual tax amount: $5,794
- Date on market: 12/9/2025
- Listing terms: 1031 Exchange,Cash,Conventional,FHA,VA Loan
- Exclusions: None
- Ownership: Individual
- Road surface type: Paved
Estimated market value
$526,500
$500,000 - $553,000
$3,154/mo
Price history
Price history
| Date | Event | Price |
|---|---|---|
| 12/9/2025 | Listed for sale | $529,000+49%$340/sqft |
Source: | ||
| 7/25/2023 | Listing removed | -- |
Source: Zillow Rentals Report a problem | ||
| 7/5/2023 | Listed for rent | $2,795+27.3%$2/sqft |
Source: Zillow Rentals Report a problem | ||
| 7/30/2020 | Listing removed | $2,195$1/sqft |
Source: All County Denver Metro Report a problem | ||
| 7/16/2020 | Listed for rent | $2,195$1/sqft |
Source: Zillow Rental Network Premium Report a problem | ||
Public tax history
Public tax history
| Year | Property taxes | Tax assessment |
|---|---|---|
| 2024 | $5,798 +17.9% | $31,006 |
| 2023 | $4,918 -2.2% | $31,006 +18.1% |
| 2022 | $5,028 -2.9% | $26,248 -2.8% |
Find assessor info on the county website
BuyAbility℠ payment
Est. payment
$3,022/mo
Principal & interest
$2571
Property taxes
$207
Other costs
$244
Climate risks
Neighborhood: Hometown
Nearby schools
GreatSchools rating
- 6/10Stott Elementary SchoolGrades: PK-5Distance: 1.6 mi
- 7/10Drake Junior High SchoolGrades: 6-8Distance: 2.4 mi
- 7/10Arvada West High SchoolGrades: 9-12Distance: 2.5 mi
Schools provided by the listing agent
- Elementary: Stott
- Middle: Drake
- High: Arvada West
- District: Jefferson County R-1
Source: REcolorado. This data may not be complete. We recommend contacting the local school district to confirm school assignments for this home.
- Loading
- Loading
