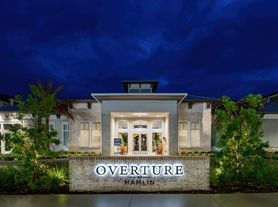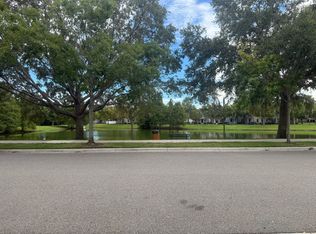Hamlin Reserve, what a wonderful community! Beautiful, bright, townhome, 4-bedrooms and 3-full bathrooms. Quality fixtures, modern design, this home boasts a covered front porch, foyer, with high ceilings. The kitchen has a large dining island with solid countertops, stainless steel appliances, closet pantry, side-by-side refrigerator with in-door ice and water. Open living/ dining space leads to a private covered back courtyard. Up the stairs there is a spacious primary suite, with a spa-like bathroom with double sinks and a walk-in shower, linen closet, walk-in closet, and a private balcony. The second and third upstairs bedrooms share a lovely bathroom with a shower over tub. The 1st-floor, 4th bedroom is like a second primary with a good-sized closet, and has a full bathroom which can double as a guest bath. This home also has energy-rated windows, a laundry room with a full-sized washer and dryer, dual zone thermostats, oversized 2-car garage with shelving. Just steps away from the residents' Clubhouse, playground and resort-style pool! Hamlin Reserve is just down the road from the fabulous Hamlin shopping district, with a luxury movie theater, restaurants, shopping, waterfront park, and fun events! Easy access to Orlando Health South, Advent Health, Lake Nona Medical Complex. A 25-minute drive to Downtown Orlando, Winter Park, Walt Disney World, SeaWorld, Universal Studios!
House for rent
$2,800/mo
15491 Sugar Citrus Dr, Winter Garden, FL 34787
4beds
1,903sqft
Price may not include required fees and charges.
Single family residence
Available now
-- Pets
-- A/C
In unit laundry
-- Parking
-- Heating
What's special
Private courtyardLarge dine at islandHigh ceilingsOpen floor planCovered front porchWalk-in showerCovered patio
- 30 days |
- -- |
- -- |
Travel times
Zillow can help you save for your dream home
With a 6% savings match, a first-time homebuyer savings account is designed to help you reach your down payment goals faster.
Offer exclusive to Foyer+; Terms apply. Details on landing page.
Facts & features
Interior
Bedrooms & bathrooms
- Bedrooms: 4
- Bathrooms: 3
- Full bathrooms: 3
Appliances
- Included: Dishwasher, Disposal, Dryer, Freezer, Microwave, Range, Refrigerator, Washer
- Laundry: In Unit
Features
- Walk In Closet
Interior area
- Total interior livable area: 1,903 sqft
Property
Parking
- Details: Contact manager
Features
- Exterior features: Lawn, Pets at Owners Discretion, Walk In Closet, ice maker, water heater
Details
- Parcel number: 272329271602070
Construction
Type & style
- Home type: SingleFamily
- Property subtype: Single Family Residence
Materials
- masonry
Condition
- Year built: 2018
Community & HOA
Location
- Region: Winter Garden
Financial & listing details
- Lease term: Contact For Details
Price history
| Date | Event | Price |
|---|---|---|
| 10/26/2025 | Price change | $2,800-1.8%$1/sqft |
Source: Zillow Rentals | ||
| 9/25/2025 | Listed for rent | $2,850+3.6%$1/sqft |
Source: Zillow Rentals | ||
| 10/16/2023 | Listing removed | -- |
Source: Zillow Rentals | ||
| 10/4/2023 | Listed for rent | $2,750$1/sqft |
Source: Zillow Rentals | ||
| 10/4/2023 | Listing removed | -- |
Source: Zillow Rentals | ||

