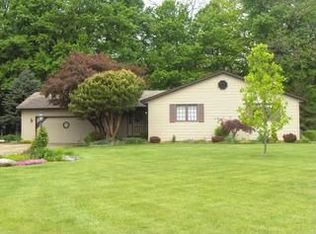Sold for $602,000
$602,000
15490 Chamberlain Rd, Grafton, OH 44044
4beds
2,896sqft
Single Family Residence
Built in 1977
4.57 Acres Lot
$611,800 Zestimate®
$208/sqft
$3,144 Estimated rent
Home value
$611,800
$557,000 - $673,000
$3,144/mo
Zestimate® history
Loading...
Owner options
Explore your selling options
What's special
Welcome to your dream retreat! Nestled on over 4.5 private acres, this beautifully updated open concept ranch-style home offers the perfect blend of comfort, style, and nature. With 4 spacious bedrooms and 3.5 luxurious bathrooms, there’s plenty of room for family and guests.
Step inside to an expansive main level with a light-filled, open floor plan that seamlessly connects the gorgeous updated kitchen, dining, and living spaces — ideal for hosting family gatherings or entertaining friends. The kitchen is a showstopper, featuring modern cabinetry, high-end appliances, sleek countertops, and designer finishes. The bathrooms have also been thoughtfully renovated with contemporary touches and spa-like vibes.
Downstairs, a fully finished walk-out basement offers additional living space perfect for a media room, game room, or guest suite — with direct access to your outdoor oasis.
Enjoy summer days in the inground salt water pool, or take a peaceful walk through your wooded acreage that backs up to a scenic Black River — the ultimate in privacy and serenity. Whether you're fishing, kayaking, or simply unwinding by the water, this property offers a rare combination of luxury and natural beauty. The oversized detached 3 car garage (220 line) along with 2 additional buildings, provide ample storage space and is the perfect area for the creative woodworker, professional mechanic or avid toy collector.
Don’t miss your chance to own this one-of-a-kind property where every detail has been carefully crafted to offer the best of country living with modern convenience.
Zillow last checked: 8 hours ago
Listing updated: November 19, 2025 at 10:56pm
Listed by:
Aaron R Powers 440-523-9187 aaronpowers@howardhanna.com,
Howard Hanna
Bought with:
Gail Barber, 359069
Howard Hanna
Source: MLS Now,MLS#: 5155979Originating MLS: Akron Cleveland Association of REALTORS
Facts & features
Interior
Bedrooms & bathrooms
- Bedrooms: 4
- Bathrooms: 4
- Full bathrooms: 3
- 1/2 bathrooms: 1
- Main level bathrooms: 3
- Main level bedrooms: 3
Primary bedroom
- Description: Flooring: Carpet
- Level: First
- Dimensions: 12.00 x 15.00
Bedroom
- Description: Flooring: Carpet
- Level: First
- Dimensions: 11.00 x 12.00
Bedroom
- Description: Flooring: Carpet
- Level: Lower
- Dimensions: 11.00 x 10.00
Bedroom
- Description: Flooring: Carpet
- Level: First
- Dimensions: 15.00 x 10.00
Entry foyer
- Description: Flooring: Tile
- Level: First
- Dimensions: 7 x 7
Family room
- Description: Flooring: Carpet
- Level: Lower
- Dimensions: 24.00 x 13.00
Kitchen
- Description: Flooring: Luxury Vinyl Tile
- Level: First
- Dimensions: 14.00 x 12.00
Laundry
- Description: Flooring: Tile
- Level: First
- Dimensions: 11.00 x 8.00
Living room
- Description: Flooring: Luxury Vinyl Tile
- Level: First
- Dimensions: 15 x 20
Mud room
- Description: Flooring: Tile
- Level: First
- Dimensions: 4 x 13
Heating
- Baseboard, Gas, Hot Water, Steam
Cooling
- Central Air
Appliances
- Included: Built-In Oven, Cooktop, Dryer, Dishwasher, Microwave, Refrigerator, Washer
- Laundry: Main Level, Laundry Room
Features
- Basement: Full,Finished
- Has fireplace: No
Interior area
- Total structure area: 2,896
- Total interior livable area: 2,896 sqft
- Finished area above ground: 2,896
Property
Parking
- Parking features: Attached, Detached, Electricity, Garage, Garage Door Opener, Paved
- Attached garage spaces: 5
Accessibility
- Accessibility features: None
Features
- Levels: One
- Stories: 1
- Patio & porch: Patio, Porch
- Has private pool: Yes
- Pool features: Heated, In Ground
- Has view: Yes
- View description: Canyon, Park/Greenbelt, Creek/Stream, Trees/Woods, Water
- Has water view: Yes
- Water view: Creek/Stream,Water
- Waterfront features: River Front, Waterfront
- Frontage type: River
Lot
- Size: 4.57 Acres
- Features: Stream/Creek, Spring, Wooded, Waterfront
Details
- Additional structures: Outbuilding
- Parcel number: 1600020000045
Construction
Type & style
- Home type: SingleFamily
- Architectural style: Ranch
- Property subtype: Single Family Residence
Materials
- Vinyl Siding
- Roof: Asphalt,Fiberglass
Condition
- Year built: 1977
Utilities & green energy
- Sewer: Septic Tank
- Water: Public
Community & neighborhood
Location
- Region: Grafton
- Subdivision: Riverview
Other
Other facts
- Listing agreement: Exclusive Right To Sell
- Listing terms: Cash,Conventional,FHA,VA Loan
Price history
| Date | Event | Price |
|---|---|---|
| 10/20/2025 | Sold | $602,000+4%$208/sqft |
Source: Public Record Report a problem | ||
| 9/16/2025 | Pending sale | $579,000$200/sqft |
Source: MLS Now #5155979 Report a problem | ||
| 9/12/2025 | Listed for sale | $579,000+131.6%$200/sqft |
Source: MLS Now #5155979 Report a problem | ||
| 3/2/2015 | Sold | $250,000-7.1%$86/sqft |
Source: | ||
| 1/7/2015 | Pending sale | $269,000$93/sqft |
Source: Realtywise, Inc #3634587 Report a problem | ||
Public tax history
| Year | Property taxes | Tax assessment |
|---|---|---|
| 2024 | $7,088 +36.4% | $155,770 +50% |
| 2023 | $5,198 +2% | $103,850 |
| 2022 | $5,094 -0.3% | $103,850 |
Find assessor info on the county website
Neighborhood: 44044
Nearby schools
GreatSchools rating
- 9/10Midview West Elementary SchoolGrades: K,3-4Distance: 2.6 mi
- 6/10Midview Middle SchoolGrades: 7-8Distance: 2.5 mi
- 8/10Midview High SchoolGrades: 9-12Distance: 2.8 mi
Schools provided by the listing agent
- District: Midview LSD - 4710
Source: MLS Now. This data may not be complete. We recommend contacting the local school district to confirm school assignments for this home.
Get a cash offer in 3 minutes
Find out how much your home could sell for in as little as 3 minutes with a no-obligation cash offer.
Estimated market value
$611,800
