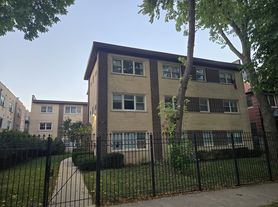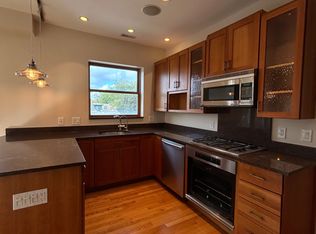Fabulous 2-bed, 2-bath condo, perfect for sharers! This sunny corner unit boasts vintage architectural features with modern updates. The primary bedroom has an en-suite with a glass-enclosed shower, second bath has a jetted tub. In-unit laundry and private balcony ready for planting flowers and grilling! Open plan kitchen, dining and living space. The kitchen has granite counters, stainless steel appliances as well as under-cabinet lighting. Easy street parking or use the parking garage at Sheridan and Sherwin. Pets are allowed (please enquire). No dangerous breeds. This location is close to everything in Rogers Park! It's a 5 minutes walk to the Red line and Toughy park. Close to Clark Street, restaurants, shopping, Lake Michigan and many arts and cultural places to check out like Greenleaf Arts Center. Credit and background check at tenant's expense (estimate $60) for all residing adults with a credit score of at least 680 and no past evictions. 12-month lease only. Combined income coverage of 2.5x and minimum credit score of 680 for each adult. Non-smoking unit / building. Tenant pays gas, electric and internet.
House for rent
$2,000/mo
1549 W Sherwin Ave #203, Chicago, IL 60626
2beds
700sqft
Price may not include required fees and charges.
Singlefamily
Available now
Cats, dogs OK
Central air, ceiling fan
In unit laundry
-- Parking
Natural gas
What's special
Private balconyModern updatesVintage architectural featuresIn-unit laundryGranite countersStainless steel appliancesSunny corner unit
- 13 days |
- -- |
- -- |
Travel times
Zillow can help you save for your dream home
With a 6% savings match, a first-time homebuyer savings account is designed to help you reach your down payment goals faster.
Offer exclusive to Foyer+; Terms apply. Details on landing page.
Facts & features
Interior
Bedrooms & bathrooms
- Bedrooms: 2
- Bathrooms: 2
- Full bathrooms: 2
Heating
- Natural Gas
Cooling
- Central Air, Ceiling Fan
Appliances
- Included: Dryer, Washer
- Laundry: In Unit, Main Level
Features
- Ceiling Fan(s), Granite Counters, High Ceilings, Open Floorplan, Quartz Counters
- Flooring: Hardwood
Interior area
- Total interior livable area: 700 sqft
Property
Parking
- Details: Contact manager
Features
- Exterior features: Ceiling Fan, Electricity not included in rent, Gardener included in rent, Gas not included in rent, Granite Counters, Heating: Gas, High Ceilings, In Unit, Internet not included in rent, Main Level, No Disability Access, No additional rooms, Open Floorplan, Quartz Counters, Scavenger included in rent, Screens, Snow Removal included in rent, Storm Door(s), Water included in rent
Details
- Parcel number: 11293160301011
Construction
Type & style
- Home type: SingleFamily
- Property subtype: SingleFamily
Utilities & green energy
- Utilities for property: Water
Community & HOA
Location
- Region: Chicago
Financial & listing details
- Lease term: 12 Months
Price history
| Date | Event | Price |
|---|---|---|
| 10/7/2025 | Listed for rent | $2,000$3/sqft |
Source: MRED as distributed by MLS GRID #12473654 | ||
| 10/7/2025 | Listing removed | $2,000$3/sqft |
Source: Zillow Rentals | ||
| 9/29/2025 | Price change | $2,000-9%$3/sqft |
Source: Zillow Rentals | ||
| 9/10/2025 | Price change | $2,198-0.1%$3/sqft |
Source: Zillow Rentals | ||
| 9/4/2025 | Price change | $2,200+10%$3/sqft |
Source: Zillow Rentals | ||

