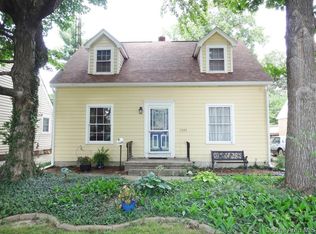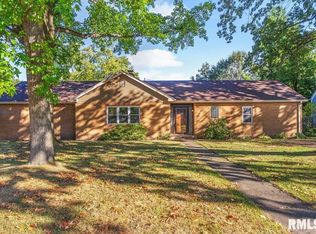Sold for $196,000
$196,000
1549 W Edwards St, Springfield, IL 62704
3beds
1,433sqft
Single Family Residence, Residential
Built in 1947
5,980 Square Feet Lot
$197,300 Zestimate®
$137/sqft
$1,310 Estimated rent
Home value
$197,300
$187,000 - $207,000
$1,310/mo
Zestimate® history
Loading...
Owner options
Explore your selling options
What's special
Step inside and you'll immediately see the beautiful hardwood floors in the LR and formal DR. Move on into the recently rehabbed contemporary and tastefully done kitchen, w/ SS appliances and new vinyl flooring. Screened in back porch over looks the privacy fenced back yard. Roof new in 2018. A/C new in the summer of '21. Furnace new in Jan. '22. Water heater '25. LeafGuard gutters March '25. Detached 1 car garage. All you need to do is..... move in. Just minutes to nearby westside shopping, dining, and Washington Park.
Zillow last checked: 8 hours ago
Listing updated: November 21, 2025 at 12:30pm
Listed by:
Barbara D Endzelis Mobl:217-971-7215,
RE/MAX Professionals
Bought with:
Kimberly Suiter, 475201756
eXp Realty
Source: RMLS Alliance,MLS#: CA1039938 Originating MLS: Capital Area Association of Realtors
Originating MLS: Capital Area Association of Realtors

Facts & features
Interior
Bedrooms & bathrooms
- Bedrooms: 3
- Bathrooms: 2
- Full bathrooms: 2
Bedroom 1
- Level: Upper
- Dimensions: 14ft 4in x 15ft 5in
Bedroom 2
- Level: Upper
- Dimensions: 12ft 11in x 15ft 7in
Bedroom 3
- Level: Main
- Dimensions: 10ft 4in x 10ft 1in
Other
- Level: Main
- Dimensions: 9ft 1in x 11ft 0in
Kitchen
- Level: Main
- Dimensions: 11ft 0in x 14ft 5in
Living room
- Level: Main
- Dimensions: 12ft 9in x 19ft 8in
Main level
- Area: 817
Upper level
- Area: 616
Heating
- Forced Air
Cooling
- Central Air
Appliances
- Included: Dishwasher, Dryer, Microwave, Refrigerator, Washer, Gas Water Heater
Features
- Ceiling Fan(s)
- Basement: Unfinished
- Number of fireplaces: 1
Interior area
- Total structure area: 1,433
- Total interior livable area: 1,433 sqft
Property
Parking
- Total spaces: 1
- Parking features: Detached
- Garage spaces: 1
Features
- Levels: Two
Lot
- Size: 5,980 sqft
- Dimensions: 46 x 130
- Features: Other
Details
- Parcel number: 14320254015
Construction
Type & style
- Home type: SingleFamily
- Property subtype: Single Family Residence, Residential
Materials
- Wood Siding
- Foundation: Brick/Mortar
- Roof: Shingle
Condition
- New construction: No
- Year built: 1947
Utilities & green energy
- Sewer: Public Sewer
- Water: Public
Community & neighborhood
Location
- Region: Springfield
- Subdivision: None
Other
Other facts
- Road surface type: Paved
Price history
| Date | Event | Price |
|---|---|---|
| 11/21/2025 | Sold | $196,000+3.7%$137/sqft |
Source: | ||
| 10/19/2025 | Pending sale | $189,000$132/sqft |
Source: | ||
| 10/18/2025 | Listed for sale | $189,000+5%$132/sqft |
Source: | ||
| 3/29/2024 | Sold | $180,000+5.9%$126/sqft |
Source: | ||
| 2/18/2024 | Pending sale | $169,900$119/sqft |
Source: | ||
Public tax history
| Year | Property taxes | Tax assessment |
|---|---|---|
| 2024 | $3,909 +5.3% | $52,542 +9.5% |
| 2023 | $3,713 +4.8% | $47,992 +5.4% |
| 2022 | $3,542 +8.4% | $45,525 +7.6% |
Find assessor info on the county website
Neighborhood: 62704
Nearby schools
GreatSchools rating
- 3/10Dubois Elementary SchoolGrades: K-5Distance: 0.5 mi
- 2/10U S Grant Middle SchoolGrades: 6-8Distance: 0.3 mi
- 7/10Springfield High SchoolGrades: 9-12Distance: 1 mi
Get pre-qualified for a loan
At Zillow Home Loans, we can pre-qualify you in as little as 5 minutes with no impact to your credit score.An equal housing lender. NMLS #10287.

