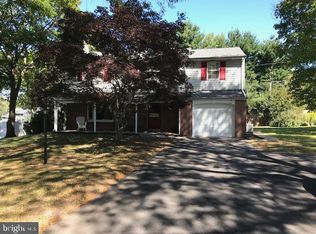Welcome home to your nicely updated, 5 bedroom Colonial in desirable Blue Bell! Low taxes!! Wissahickon schools! The first floor features hardwood flooring in the family and living rooms. Kitchen has been nicely appointed with custom cherry cabinetry, granite countertops, center island, new pantry addition and all stainless steel appliances. The powder room has a new vanity and mirror and was just painted. Laundry room is a generous size, includes Samsung washer and dryer, and has access to the back yard and stamped concrete patio. Upstairs you will find a master bedroom suite with a newly updated master bathroom. Oversize vanity, tile shower with seamless glass door, tile flooring. The hallway bathroom has a dual vanity, new lighting fixtures and was just painted. There are four additional bedrooms, one is being used as an office. All bedroom doors have been fitted with new hardware and professionally trimmed out. The fully finished lower level is amazing!! This was professionally finished and is perfect for the playroom or additional living space. HVAC system installed 2017. Roof was installed 2012. Furnace 2012. Water heater 2017. Put your springtime landscaping duties on hold here! Professional landscaping completed March 2020 on the exterior. Plenty of off street parking and full car garage. Close to several parks and walking trails with easy access to the PA Turnpike, 476, 202, and multiple train stations for easy commuting. Home was professionally cleaned!! Schedule your appointment today!
This property is off market, which means it's not currently listed for sale or rent on Zillow. This may be different from what's available on other websites or public sources.

