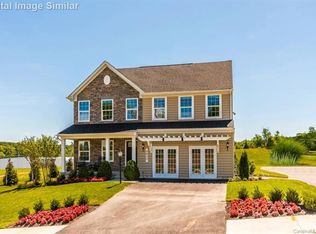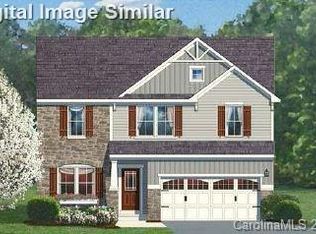Like New! Smoke free and Animal free home. This beautiful Sienna floorplan features 3 bedrooms, 2.5 bathrooms, morning room and so much more! Located in The Mills at Rocky River, this home was built in 2018 and is move-in ready. The main level offers a stunning kitchen that flows into an ample sized family room and morning room. Upstairs you will be wowed with the large owners suite with huge walk in closet, laundry room and 2 more elegant bedrooms. This community offers a large clubhouse with fitness center, pool with slide and playground.
This property is off market, which means it's not currently listed for sale or rent on Zillow. This may be different from what's available on other websites or public sources.

