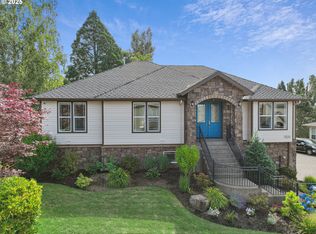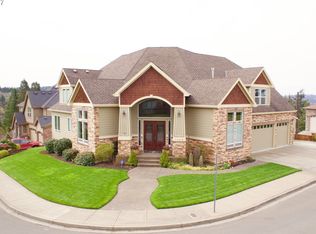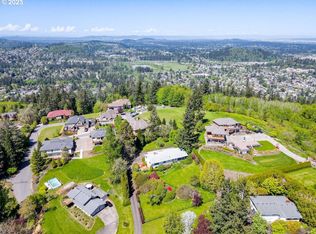Sold
$934,000
1549 SW Walters Loop, Gresham, OR 97080
5beds
4,317sqft
Residential, Single Family Residence
Built in 2011
0.26 Acres Lot
$909,200 Zestimate®
$216/sqft
$4,800 Estimated rent
Home value
$909,200
$846,000 - $982,000
$4,800/mo
Zestimate® history
Loading...
Owner options
Explore your selling options
What's special
This meticulously cared for home sits at the top of Walters Hill near Gresham Butte. Incredible territorial views and a peak of Mt. Hood. Pride of ownership shows with the original owners. Perfect for multi-generational living with guest suite/apartment with fully functioning granite kitchen, large master bedroom and separate entrance. You can enter main level with elevator or the beautiful sweeping staircase. You will find everything you need on the main level: Open living room with fireplace and formal dining room, beautiful 3/4" acacia wood floors, spacious granite kitchen with eating area leads to front deck to enjoy your morning coffee and territorial views. Large master suite with fireplace, jetted tub, double sinks and very spacious walk in closet. Second and third bedroom on main level share a Jack and Jill Bath. Laundry room with storage and utility sink. Enjoy summer BBQ's on the large Trex deck that overlooks the manicured backyard. There is a lower patio for more entertaining. Three car oversized garage and fire sprinkler throughout home. This home is perfect for dual families. Very quiet and sweeping views are a few of the many features of this incredible cared for home.
Zillow last checked: 8 hours ago
Listing updated: December 20, 2024 at 03:06am
Listed by:
Shelly Nilson 503-515-6756,
RE/MAX Advantage Group
Bought with:
Cameron Andrus, 201232013
Keller Williams PDX Central
Source: RMLS (OR),MLS#: 24278243
Facts & features
Interior
Bedrooms & bathrooms
- Bedrooms: 5
- Bathrooms: 4
- Full bathrooms: 3
- Partial bathrooms: 1
- Main level bathrooms: 3
Primary bedroom
- Features: Fireplace, Double Sinks, Granite, Jetted Tub, Shower, Walkin Closet
- Level: Main
Bedroom 2
- Features: Bathtub With Shower, Double Sinks, Walkin Closet
- Level: Main
Bedroom 3
- Features: Bathtub With Shower, Double Sinks, Walkin Closet
- Level: Main
Bedroom 4
- Features: Closet
- Level: Lower
Dining room
- Features: Formal, Hardwood Floors
- Level: Main
Kitchen
- Features: Balcony, Builtin Range, Dishwasher, Eating Area, Gourmet Kitchen, Hardwood Floors, Microwave, Pantry, Builtin Oven, Granite, Plumbed For Ice Maker
- Level: Main
Living room
- Features: Fireplace, Hardwood Floors, Living Room Dining Room Combo
- Level: Main
Heating
- Forced Air, Heat Pump, Fireplace(s)
Cooling
- Central Air, Heat Pump
Appliances
- Included: Built In Oven, Built-In Range, Built-In Refrigerator, Dishwasher, Disposal, Microwave, Plumbed For Ice Maker, Range Hood, Stainless Steel Appliance(s), Washer/Dryer, Gas Water Heater, Tankless Water Heater
- Laundry: Laundry Room
Features
- Elevator, Granite, High Ceilings, High Speed Internet, Closet, Eat-in Kitchen, Kitchen, Kitchen Dining Room Combo, Bathtub With Shower, Double Vanity, Walk-In Closet(s), Formal, Balcony, Gourmet Kitchen, Pantry, Living Room Dining Room Combo, Shower
- Flooring: Hardwood, Wall to Wall Carpet
- Windows: Double Pane Windows, Vinyl Frames
- Basement: Exterior Entry,Finished,Separate Living Quarters Apartment Aux Living Unit
- Number of fireplaces: 2
- Fireplace features: Gas
Interior area
- Total structure area: 4,317
- Total interior livable area: 4,317 sqft
Property
Parking
- Total spaces: 3
- Parking features: Driveway, Garage Door Opener, Attached, Extra Deep Garage
- Attached garage spaces: 3
- Has uncovered spaces: Yes
Accessibility
- Accessibility features: Accessible Elevator Installed, Caregiver Quarters, Garage On Main, Main Floor Bedroom Bath, Minimal Steps, Parking, Utility Room On Main, Accessibility
Features
- Stories: 2
- Patio & porch: Deck, Patio, Porch
- Exterior features: Gas Hookup, Yard, Exterior Entry, Balcony
- Has spa: Yes
- Spa features: Bath
- Has view: Yes
- View description: Mountain(s), Territorial
Lot
- Size: 0.26 Acres
- Features: Sprinkler, SqFt 10000 to 14999
Details
- Additional structures: GasHookup, ToolShed, SeparateLivingQuartersApartmentAuxLivingUnit
- Parcel number: R489341
Construction
Type & style
- Home type: SingleFamily
- Architectural style: Contemporary,Custom Style
- Property subtype: Residential, Single Family Residence
Materials
- Cultured Stone, Lap Siding
- Foundation: Slab
- Roof: Composition
Condition
- Resale
- New construction: No
- Year built: 2011
Utilities & green energy
- Gas: Gas Hookup, Gas
- Sewer: Public Sewer
- Water: Public
- Utilities for property: Cable Connected
Community & neighborhood
Security
- Security features: Fire Sprinkler System, Security System Owned
Location
- Region: Gresham
HOA & financial
HOA
- Has HOA: Yes
- HOA fee: $100 annually
Other
Other facts
- Listing terms: Cash,Conventional,FHA,VA Loan
- Road surface type: Paved
Price history
| Date | Event | Price |
|---|---|---|
| 12/13/2024 | Sold | $934,000-1.6%$216/sqft |
Source: | ||
| 11/6/2024 | Pending sale | $949,000$220/sqft |
Source: | ||
| 10/21/2024 | Price change | $949,000-3.1%$220/sqft |
Source: | ||
| 6/23/2024 | Listed for sale | $979,000+243.5%$227/sqft |
Source: | ||
| 2/18/2011 | Sold | $285,000-6.6%$66/sqft |
Source: Public Record | ||
Public tax history
| Year | Property taxes | Tax assessment |
|---|---|---|
| 2025 | $10,217 +4.5% | $502,060 +3% |
| 2024 | $9,780 +9.8% | $487,440 +3% |
| 2023 | $8,910 +2.9% | $473,250 +3% |
Find assessor info on the county website
Neighborhood: Gresham Butte
Nearby schools
GreatSchools rating
- 7/10East Gresham Elementary SchoolGrades: K-5Distance: 1 mi
- 2/10Dexter Mccarty Middle SchoolGrades: 6-8Distance: 1.1 mi
- 4/10Gresham High SchoolGrades: 9-12Distance: 1.4 mi
Schools provided by the listing agent
- Elementary: Hollydale
- Middle: Dexter Mccarty
- High: Gresham
Source: RMLS (OR). This data may not be complete. We recommend contacting the local school district to confirm school assignments for this home.
Get a cash offer in 3 minutes
Find out how much your home could sell for in as little as 3 minutes with a no-obligation cash offer.
Estimated market value
$909,200
Get a cash offer in 3 minutes
Find out how much your home could sell for in as little as 3 minutes with a no-obligation cash offer.
Estimated market value
$909,200


