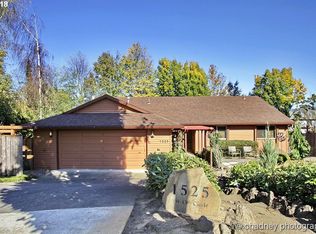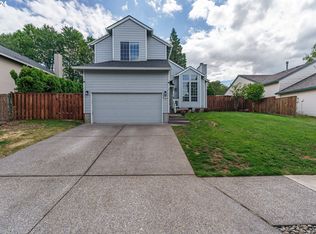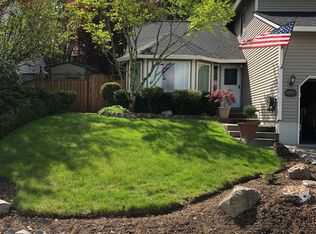Sold
$380,000
1549 SW 13th Cir, Troutdale, OR 97060
3beds
1,500sqft
Residential, Single Family Residence
Built in 1982
10,018.8 Square Feet Lot
$376,500 Zestimate®
$253/sqft
$2,576 Estimated rent
Home value
$376,500
$354,000 - $399,000
$2,576/mo
Zestimate® history
Loading...
Owner options
Explore your selling options
What's special
Tucked away in a peaceful cul-de-sac, this single-story ranch style home presents a prime opportunity to build significant sweat equity by cosmetic changes and some TLC such as replacing flooring, trim, interior and exterior paint and landscaping. Vaulted ceilings and multiple skylights flood the home with natural light throughout. Featuring a primary suite with ensuite bathroom and slider to the backyard, two additional bedrooms and a hall bath. An open-concept kitchen flows seamlessly into the sunken living room with built-in shelving, a cozy wood-burning fireplace and slider to the backyard. A generous sized laundry room and 2 car garage complete the home. Outside you will find an expansive .23 acre lot ready for your ideas. Perfectly positioned at the mouth of the Gorge, near the charming Historic downtown Troutdale with art galleries, antique stores, boutique type shopping and dining. The residence provides easy access to Mount Hood, parks, swimming locations along the Sandy River, and is within walking distance to the Highschool, coffee shops, Troutdale station beer and food carts and close to McMenamins Edgefield with hotel and concerts, outlet shopping and hospitals, while highways and bus stops are conveniently nearby as well making commuting both easy and efficient.
Zillow last checked: 8 hours ago
Listing updated: August 14, 2025 at 04:25am
Listed by:
Jennifer Venable 503-889-6472,
John L. Scott
Bought with:
Alan Baylis, 201249355
RE/MAX Advantage Group
Source: RMLS (OR),MLS#: 608006092
Facts & features
Interior
Bedrooms & bathrooms
- Bedrooms: 3
- Bathrooms: 2
- Full bathrooms: 2
- Main level bathrooms: 2
Primary bedroom
- Features: Bathroom, Skylight, Walkin Shower, Wallto Wall Carpet
- Level: Main
- Area: 143
- Dimensions: 11 x 13
Bedroom 2
- Features: Wallto Wall Carpet
- Level: Main
- Area: 100
- Dimensions: 10 x 10
Bedroom 3
- Features: Wallto Wall Carpet
- Level: Main
- Area: 100
- Dimensions: 10 x 10
Dining room
- Features: Wallto Wall Carpet
- Level: Main
Family room
- Features: Builtin Features, Fireplace, Sunken, Vaulted Ceiling
- Level: Main
- Area: 294
- Dimensions: 21 x 14
Kitchen
- Features: Free Standing Range, Vaulted Ceiling
- Level: Main
- Area: 140
- Width: 10
Living room
- Features: Skylight, Vaulted Ceiling, Wallto Wall Carpet
- Level: Main
- Area: 252
- Dimensions: 14 x 18
Heating
- Forced Air, Fireplace(s)
Appliances
- Included: Dishwasher, Disposal, Free-Standing Range, Microwave, Plumbed For Ice Maker, Electric Water Heater
- Laundry: Laundry Room
Features
- Ceiling Fan(s), Vaulted Ceiling(s), Built-in Features, Sunken, Bathroom, Walkin Shower
- Flooring: Wall to Wall Carpet
- Windows: Aluminum Frames, Skylight(s)
- Basement: Crawl Space
- Number of fireplaces: 1
- Fireplace features: Wood Burning
Interior area
- Total structure area: 1,500
- Total interior livable area: 1,500 sqft
Property
Parking
- Total spaces: 2
- Parking features: Driveway, Attached
- Attached garage spaces: 2
- Has uncovered spaces: Yes
Accessibility
- Accessibility features: Garage On Main, One Level, Accessibility
Features
- Levels: One
- Stories: 1
- Patio & porch: Deck
- Exterior features: Yard
- Fencing: Fenced
Lot
- Size: 10,018 sqft
- Dimensions: 90 x 120
- Features: Cul-De-Sac, SqFt 10000 to 14999
Details
- Parcel number: R106441
Construction
Type & style
- Home type: SingleFamily
- Architectural style: Ranch
- Property subtype: Residential, Single Family Residence
Materials
- Cedar, T111 Siding
- Roof: Composition
Condition
- Fixer
- New construction: No
- Year built: 1982
Utilities & green energy
- Gas: Gas
- Sewer: Public Sewer
- Water: Public
- Utilities for property: Cable Connected
Community & neighborhood
Location
- Region: Troutdale
- Subdivision: Anton Ridge
Other
Other facts
- Listing terms: Cash,Conventional,FHA,VA Loan
- Road surface type: Paved
Price history
| Date | Event | Price |
|---|---|---|
| 8/14/2025 | Sold | $380,000-5%$253/sqft |
Source: | ||
| 7/7/2025 | Pending sale | $399,999$267/sqft |
Source: | ||
| 6/26/2025 | Listed for sale | $399,999+158.1%$267/sqft |
Source: | ||
| 1/14/2000 | Sold | $155,000$103/sqft |
Source: Public Record | ||
Public tax history
| Year | Property taxes | Tax assessment |
|---|---|---|
| 2025 | $4,820 +5.8% | $261,020 +3% |
| 2024 | $4,555 +2.7% | $253,420 +3% |
| 2023 | $4,436 +2.5% | $246,040 +3% |
Find assessor info on the county website
Neighborhood: 97060
Nearby schools
GreatSchools rating
- 2/10Woodland Elementary SchoolGrades: K-5Distance: 1.9 mi
- 5/10Walt Morey Middle SchoolGrades: 6-8Distance: 0.7 mi
- 1/10Reynolds High SchoolGrades: 9-12Distance: 0.3 mi
Schools provided by the listing agent
- Elementary: Woodland
- Middle: Walt Morey
- High: Reynolds
Source: RMLS (OR). This data may not be complete. We recommend contacting the local school district to confirm school assignments for this home.
Get a cash offer in 3 minutes
Find out how much your home could sell for in as little as 3 minutes with a no-obligation cash offer.
Estimated market value
$376,500
Get a cash offer in 3 minutes
Find out how much your home could sell for in as little as 3 minutes with a no-obligation cash offer.
Estimated market value
$376,500


