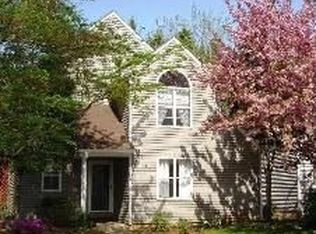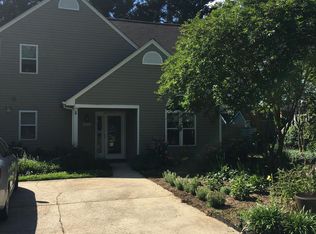Sold for $525,000 on 05/13/25
$525,000
1549 Ritchie Ln, Annapolis, MD 21401
4beds
1,959sqft
Single Family Residence
Built in 1986
3,732 Square Feet Lot
$527,200 Zestimate®
$268/sqft
$2,947 Estimated rent
Home value
$527,200
$490,000 - $564,000
$2,947/mo
Zestimate® history
Loading...
Owner options
Explore your selling options
What's special
A lovely single-family home close to everything in Annapolis! It's move-in ready but with tons of potential for your personal touch. Enjoy this fantastic location in the City of Annapolis, close to Parole Town Center, the Navy Stadium, West Street shops and restaurants, Route 50, and the best public library in town! Recent upgrades include a new deck, new carpet, fresh landscaping, and power washing. The roof and Hardiplank siding are only 8 years old. This light and bright home has a primary bedroom and full bathroom on the first floor, with an additional bedroom/den on the main floor. The large kitchen area includes a granite topped island, and a large pantry, and a dining space large enough to seat eight. The focal point of the living room is a lovely wood burning fireplace with a stove insert for warming up chilly nights. The upper level offers two additional large bedrooms with generous closet space and a full bathroom. The basement features additional finished living/recreation space, a home office with custom closet organizers, and a large utility/laundry room. The backyard fencing makes this a private and secluded spot. Parking is easy, with your own two-car driveway space, plus additional street parking. The yard seems larger than most in Southwoods, since the home is near the community play/open space.
Zillow last checked: 8 hours ago
Listing updated: December 22, 2025 at 01:05pm
Listed by:
Alison Wisnom 410-262-8751,
Coldwell Banker Realty,
Listing Team: The Collab
Bought with:
Adam Belasco, 5006729
Keller Williams Capital Properties
Source: Bright MLS,MLS#: MDAA2111280
Facts & features
Interior
Bedrooms & bathrooms
- Bedrooms: 4
- Bathrooms: 2
- Full bathrooms: 2
- Main level bathrooms: 1
- Main level bedrooms: 2
Dining room
- Level: Main
Family room
- Level: Main
Kitchen
- Level: Main
Office
- Level: Lower
Recreation room
- Level: Lower
Utility room
- Level: Lower
Heating
- Heat Pump, Electric
Cooling
- Ceiling Fan(s), Electric
Appliances
- Included: Dishwasher, Disposal, Microwave, Oven/Range - Electric, Refrigerator, Washer, Water Heater, Dryer, Electric Water Heater
- Laundry: In Basement
Features
- Kitchen - Table Space, Bathroom - Walk-In Shower, Ceiling Fan(s), Combination Kitchen/Dining, Entry Level Bedroom, Kitchen Island, Pantry, Vaulted Ceiling(s)
- Flooring: Hardwood, Carpet, Ceramic Tile, Wood
- Windows: Skylight(s)
- Basement: Connecting Stairway,Exterior Entry,Side Entrance,Improved,Partially Finished,Walk-Out Access
- Number of fireplaces: 1
- Fireplace features: Wood Burning, Heatilator
Interior area
- Total structure area: 2,483
- Total interior livable area: 1,959 sqft
- Finished area above ground: 1,459
- Finished area below ground: 500
Property
Parking
- Total spaces: 2
- Parking features: Off Street, Driveway, On Street
- Uncovered spaces: 2
Accessibility
- Accessibility features: Other
Features
- Levels: Three
- Stories: 3
- Patio & porch: Deck
- Exterior features: Play Area
- Pool features: None
Lot
- Size: 3,732 sqft
Details
- Additional structures: Above Grade, Below Grade
- Parcel number: 020681390042614
- Zoning: SEE WWW.ANNAPOLIS.GOV
- Special conditions: Standard
Construction
Type & style
- Home type: SingleFamily
- Architectural style: Contemporary
- Property subtype: Single Family Residence
Materials
- Frame
- Foundation: Block
- Roof: Composition
Condition
- New construction: No
- Year built: 1986
Details
- Builder model: THE REDBUD
Utilities & green energy
- Sewer: Public Sewer
- Water: Public
- Utilities for property: Cable Connected, Sewer Available, Electricity Available
Community & neighborhood
Location
- Region: Annapolis
- Subdivision: Southwoods
- Municipality: Annapolis
HOA & financial
HOA
- Has HOA: Yes
- HOA fee: $375 quarterly
- Amenities included: Fencing, Tot Lots/Playground
- Services included: Management, Insurance
- Association name: SOUTHWOODS HOMEOWNERS ASSOCIATION
Other
Other facts
- Listing agreement: Exclusive Agency
- Ownership: Fee Simple
Price history
| Date | Event | Price |
|---|---|---|
| 5/13/2025 | Sold | $525,000$268/sqft |
Source: | ||
| 4/19/2025 | Contingent | $525,000$268/sqft |
Source: | ||
| 4/9/2025 | Listed for sale | $525,000+118.8%$268/sqft |
Source: | ||
| 6/28/2002 | Sold | $239,900+57.3%$122/sqft |
Source: Public Record Report a problem | ||
| 3/3/1999 | Sold | $152,500$78/sqft |
Source: Public Record Report a problem | ||
Public tax history
| Year | Property taxes | Tax assessment |
|---|---|---|
| 2025 | -- | $386,833 +8.2% |
| 2024 | $5,135 +9.1% | $357,367 +9% |
| 2023 | $4,709 +1.9% | $327,900 |
Find assessor info on the county website
Neighborhood: 21401
Nearby schools
GreatSchools rating
- 7/10Germantown Elementary SchoolGrades: PK-5Distance: 0.5 mi
- 5/10Wiley H. Bates Middle SchoolGrades: 6-8Distance: 0.9 mi
- 5/10Annapolis High SchoolGrades: 9-12Distance: 2.4 mi
Schools provided by the listing agent
- Middle: Annapolis
- High: Annapolis
- District: Anne Arundel County Public Schools
Source: Bright MLS. This data may not be complete. We recommend contacting the local school district to confirm school assignments for this home.

Get pre-qualified for a loan
At Zillow Home Loans, we can pre-qualify you in as little as 5 minutes with no impact to your credit score.An equal housing lender. NMLS #10287.
Sell for more on Zillow
Get a free Zillow Showcase℠ listing and you could sell for .
$527,200
2% more+ $10,544
With Zillow Showcase(estimated)
$537,744
