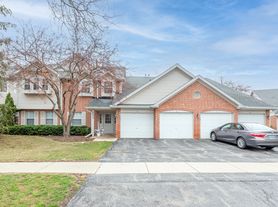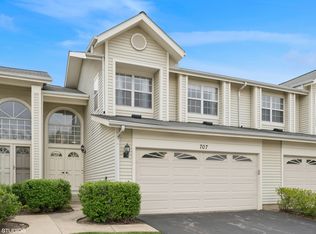Beautifully Updated 4BR/2BA Duplex in Schaumburg! Prime location with award-winning D54 & D211 schools! Freshly painted, spacious layout with hardwood & luxury vinyl flooring, stylish kitchen with stainless steel appliances, and renovated baths. Enjoy a private patio, fenced backyard, and attached garage. Convenient to shopping, dining, Metra & highways. Move-in ready - a must see! Voucher section 8 is welcome!
Apartment for rent
$3,100/mo
1549 Revere Cir, Schaumburg, IL 60193
4beds
1,480sqft
Price may not include required fees and charges.
Multifamily
Available now
Cats, dogs OK
Central air
In unit laundry
1 Attached garage space parking
Natural gas, forced air
What's special
Fenced backyardAttached garagePrivate patioStylish kitchenRenovated bathsSpacious layoutStainless steel appliances
- 39 days |
- -- |
- -- |
Travel times
Renting now? Get $1,000 closer to owning
Unlock a $400 renter bonus, plus up to a $600 savings match when you open a Foyer+ account.
Offers by Foyer; terms for both apply. Details on landing page.
Facts & features
Interior
Bedrooms & bathrooms
- Bedrooms: 4
- Bathrooms: 2
- Full bathrooms: 2
Heating
- Natural Gas, Forced Air
Cooling
- Central Air
Appliances
- Included: Dishwasher, Dryer, Microwave, Refrigerator, Washer
- Laundry: In Unit
Features
- Storage
- Has basement: Yes
Interior area
- Total interior livable area: 1,480 sqft
Video & virtual tour
Property
Parking
- Total spaces: 1
- Parking features: Attached, Garage, Covered
- Has attached garage: Yes
- Details: Contact manager
Features
- Exterior features: Asphalt, Attached, Garage, Garage Door Opener, Garage Owned, Heating system: Forced Air, Heating: Gas, No Disability Access, No additional rooms, On Site, Roof Type: Asphalt, Storage
Details
- Parcel number: 0720402070
Construction
Type & style
- Home type: MultiFamily
- Property subtype: MultiFamily
Materials
- Roof: Asphalt
Condition
- Year built: 1966
Building
Management
- Pets allowed: Yes
Community & HOA
Location
- Region: Schaumburg
Financial & listing details
- Lease term: Contact For Details
Price history
| Date | Event | Price |
|---|---|---|
| 8/29/2025 | Listed for rent | $3,100$2/sqft |
Source: MRED as distributed by MLS GRID #12458884 | ||
| 8/29/2025 | Listing removed | $3,100$2/sqft |
Source: Zillow Rentals | ||
| 8/12/2025 | Sold | $370,000+4.3%$250/sqft |
Source: | ||
| 8/12/2025 | Listed for rent | $3,100+77.1%$2/sqft |
Source: Zillow Rentals | ||
| 7/8/2025 | Contingent | $354,900$240/sqft |
Source: | ||

