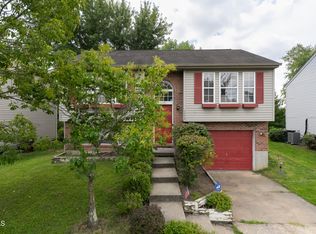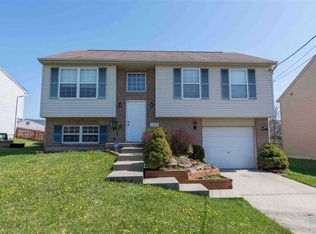Sold for $230,000
$230,000
1549 Raintree Ct, Elsmere, KY 41018
3beds
924sqft
Single Family Residence, Residential
Built in 1998
6,098.4 Square Feet Lot
$240,600 Zestimate®
$249/sqft
$1,901 Estimated rent
Home value
$240,600
$214,000 - $269,000
$1,901/mo
Zestimate® history
Loading...
Owner options
Explore your selling options
What's special
Adorable bi-level home with 3 bedrooms and 2.5 baths with finished lower level with half bath. Cathedral ceiling in living room, two tiered deck. Newer HVAC system and water heater. Extra storage in garage with shelves and work bench.
Zillow last checked: 8 hours ago
Listing updated: October 03, 2024 at 08:28pm
Listed by:
Lindsay Heeger 859-468-9823,
eXp Realty LLC
Bought with:
Lindsay Heeger, 207920
eXp Realty LLC
Source: NKMLS,MLS#: 624439
Facts & features
Interior
Bedrooms & bathrooms
- Bedrooms: 3
- Bathrooms: 3
- Full bathrooms: 2
- 1/2 bathrooms: 1
Primary bedroom
- Features: Carpet Flooring
- Level: Upper
- Area: 132
- Dimensions: 12 x 11
Bedroom 2
- Features: Carpet Flooring
- Level: Upper
- Area: 88
- Dimensions: 11 x 8
Bedroom 3
- Features: Carpet Flooring
- Level: Upper
- Area: 64
- Dimensions: 8 x 8
Family room
- Features: Carpet Flooring
- Level: Lower
- Area: 242
- Dimensions: 11 x 22
Kitchen
- Features: Eat-in Kitchen, Pantry, Wood Cabinets
- Level: Upper
- Area: 154
- Dimensions: 11 x 14
Laundry
- Description: Utility room
- Features: See Remarks
- Level: Lower
- Area: 66
- Dimensions: 11 x 6
Living room
- Features: Carpet Flooring
- Level: Upper
- Area: 165
- Dimensions: 11 x 15
Heating
- Forced Air
Cooling
- Central Air
Appliances
- Included: Electric Oven, Electric Range, Dishwasher, Microwave, Refrigerator
- Laundry: Lower Level
Features
- Pantry, Eat-in Kitchen, Cathedral Ceiling(s)
- Doors: Multi Panel Doors
- Basement: Partial
Interior area
- Total structure area: 924
- Total interior livable area: 924 sqft
Property
Parking
- Total spaces: 1
- Parking features: Attached, Driveway
- Attached garage spaces: 1
- Has uncovered spaces: Yes
Features
- Levels: Bi-Level
- Patio & porch: Deck
Lot
- Size: 6,098 sqft
Details
- Parcel number: 0161002232.00
- Zoning description: Residential
Construction
Type & style
- Home type: SingleFamily
- Architectural style: Traditional
- Property subtype: Single Family Residence, Residential
Materials
- Brick, Vinyl Siding
- Foundation: Poured Concrete
- Roof: Composition,Shingle
Condition
- Existing Structure
- New construction: No
- Year built: 1998
Utilities & green energy
- Sewer: Public Sewer
- Water: Public
Community & neighborhood
Location
- Region: Elsmere
Price history
| Date | Event | Price |
|---|---|---|
| 9/27/2024 | Listing removed | $1,975$2/sqft |
Source: Zillow Rentals Report a problem | ||
| 9/16/2024 | Price change | $1,975-6%$2/sqft |
Source: Zillow Rentals Report a problem | ||
| 9/9/2024 | Price change | $2,100-2.3%$2/sqft |
Source: Zillow Rentals Report a problem | ||
| 9/1/2024 | Listed for rent | $2,150$2/sqft |
Source: Zillow Rentals Report a problem | ||
| 8/16/2024 | Sold | $230,000$249/sqft |
Source: | ||
Public tax history
| Year | Property taxes | Tax assessment |
|---|---|---|
| 2022 | $1,975 -1.3% | $120,000 |
| 2021 | $2,001 -18.9% | $120,000 |
| 2020 | $2,469 | $120,000 |
Find assessor info on the county website
Neighborhood: 41018
Nearby schools
GreatSchools rating
- 4/10Howell Elementary SchoolGrades: K-5Distance: 0.7 mi
- 4/10Tichenor Middle SchoolGrades: 6-8Distance: 1.7 mi
- 7/10Lloyd High SchoolGrades: 9-12Distance: 1.7 mi
Schools provided by the listing agent
- Elementary: Howell Elementary
- Middle: Tichenor Middle School
- High: Lloyd High
Source: NKMLS. This data may not be complete. We recommend contacting the local school district to confirm school assignments for this home.

Get pre-qualified for a loan
At Zillow Home Loans, we can pre-qualify you in as little as 5 minutes with no impact to your credit score.An equal housing lender. NMLS #10287.

