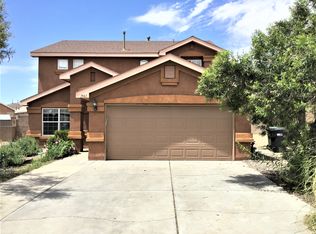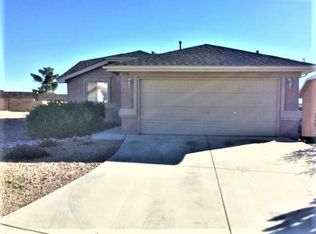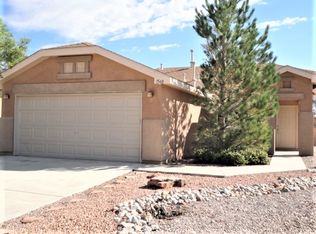Sold
Price Unknown
1549 Penasco Rd NE, Rio Rancho, NM 87144
5beds
2,449sqft
Single Family Residence
Built in 2004
5,662.8 Square Feet Lot
$381,300 Zestimate®
$--/sqft
$2,470 Estimated rent
Home value
$381,300
$362,000 - $400,000
$2,470/mo
Zestimate® history
Loading...
Owner options
Explore your selling options
What's special
This Pulte model is a well cared for, immaculate, meticulously appointed 5 Bedroom home! The bright, welcoming floor plan includes a formal living and dining room combination. You will note that every window in the home is dressed with plantation shutters. The kitchen with its tremendous storage is fabulous! Included with purchase are all stainless steel Frigidaire Suite Appliances. Granite counter tops, an 11 foot center island with eat in end cap(lit to perfection), custom backs splash, granite composite under mounted sink, and a pantry finish out kitchen details. To complete the bottom floor of this home, there is a den with sliding glass door overlooking the backyard, a powder bath, laundry room with granite folding table and added storage, and the first of the five bedrooms.
Zillow last checked: 8 hours ago
Listing updated: September 12, 2023 at 11:55am
Listed by:
Yvonne A Castillo 505-363-9735,
Castillo Properties
Bought with:
Adam P. Trujillo, 53489
Keller Williams Realty
Source: SWMLS,MLS#: 1030692
Facts & features
Interior
Bedrooms & bathrooms
- Bedrooms: 5
- Bathrooms: 3
- Full bathrooms: 2
- 1/2 bathrooms: 1
Primary bedroom
- Level: Upper
- Area: 252
- Dimensions: 14 x 18
Kitchen
- Level: Main
- Area: 180
- Dimensions: 15 x 12
Living room
- Level: Main
- Area: 345
- Dimensions: 23 x 15
Heating
- Central, Forced Air, Natural Gas
Cooling
- Evaporative Cooling, 2 Units
Appliances
- Included: Dryer, Dishwasher, Free-Standing Gas Range, Disposal, Refrigerator, Self Cleaning Oven, Washer
- Laundry: Electric Dryer Hookup
Features
- Attic, Breakfast Bar, Ceiling Fan(s), Dual Sinks, Garden Tub/Roman Tub, High Speed Internet, Living/Dining Room, Multiple Living Areas, Pantry, Tub Shower, Cable TV, Walk-In Closet(s)
- Flooring: Carpet, Laminate, Tile
- Windows: Double Pane Windows, Insulated Windows, Vinyl
- Has basement: No
- Has fireplace: No
Interior area
- Total structure area: 2,449
- Total interior livable area: 2,449 sqft
Property
Parking
- Total spaces: 2
- Parking features: Attached, Finished Garage, Garage, Garage Door Opener, Storage
- Attached garage spaces: 2
Accessibility
- Accessibility features: None
Features
- Levels: Two
- Stories: 2
- Exterior features: Private Entrance, Privacy Wall, Private Yard, Sprinkler/Irrigation
- Fencing: Wall
Lot
- Size: 5,662 sqft
- Features: Corner Lot, Cul-De-Sac, Lawn, Landscaped
Details
- Additional structures: Pergola, Shed(s)
- Parcel number: 1011071291225
- Zoning description: R-1
Construction
Type & style
- Home type: SingleFamily
- Property subtype: Single Family Residence
Materials
- Frame, Stone, Synthetic Stucco
- Roof: Pitched,Shingle
Condition
- Resale
- New construction: No
- Year built: 2004
Details
- Builder name: Pulte
Utilities & green energy
- Electric: None
- Sewer: Public Sewer
- Water: Public
- Utilities for property: Cable Available, Electricity Connected, Natural Gas Connected, Phone Available, Underground Utilities
Green energy
- Water conservation: Water-Smart Landscaping
Community & neighborhood
Security
- Security features: Security System, Smoke Detector(s)
Location
- Region: Rio Rancho
- Subdivision: Sierra Norte
HOA & financial
HOA
- Has HOA: Yes
- HOA fee: $144 monthly
- Services included: Road Maintenance
Other
Other facts
- Listing terms: Cash,Conventional,FHA,VA Loan
Price history
| Date | Event | Price |
|---|---|---|
| 4/19/2023 | Sold | -- |
Source: | ||
| 3/19/2023 | Pending sale | $374,900$153/sqft |
Source: | ||
| 3/9/2023 | Listed for sale | $374,900$153/sqft |
Source: | ||
Public tax history
| Year | Property taxes | Tax assessment |
|---|---|---|
| 2025 | $3,940 -4.4% | $112,921 -1.2% |
| 2024 | $4,120 +93.6% | $114,313 +94.3% |
| 2023 | $2,128 | $58,829 +3% |
Find assessor info on the county website
Neighborhood: 87144
Nearby schools
GreatSchools rating
- 2/10Colinas Del Norte Elementary SchoolGrades: K-5Distance: 1.4 mi
- 7/10Eagle Ridge Middle SchoolGrades: 6-8Distance: 1.2 mi
- 7/10V Sue Cleveland High SchoolGrades: 9-12Distance: 3.8 mi
Schools provided by the listing agent
- Middle: Rio Rancho Mid High
- High: V. Sue Cleveland
Source: SWMLS. This data may not be complete. We recommend contacting the local school district to confirm school assignments for this home.
Get a cash offer in 3 minutes
Find out how much your home could sell for in as little as 3 minutes with a no-obligation cash offer.
Estimated market value$381,300
Get a cash offer in 3 minutes
Find out how much your home could sell for in as little as 3 minutes with a no-obligation cash offer.
Estimated market value
$381,300


